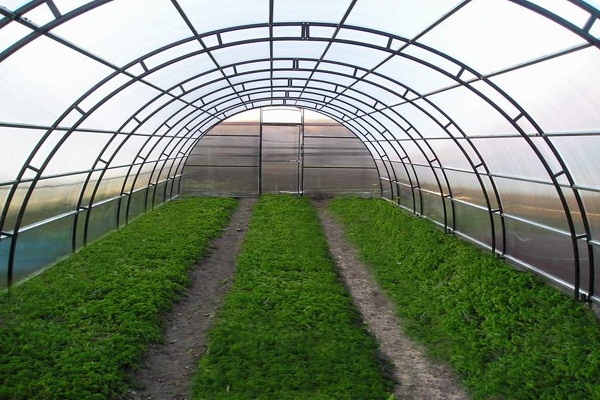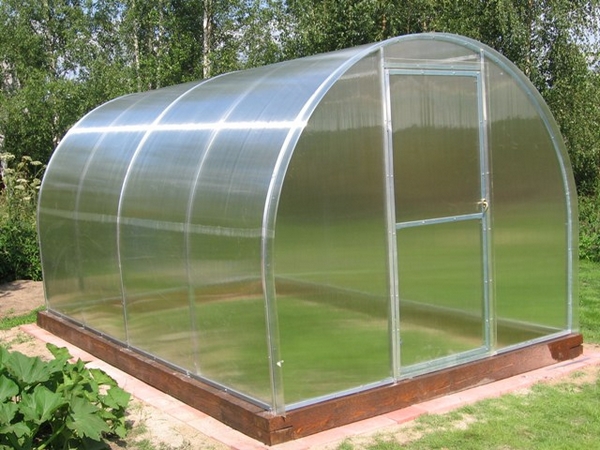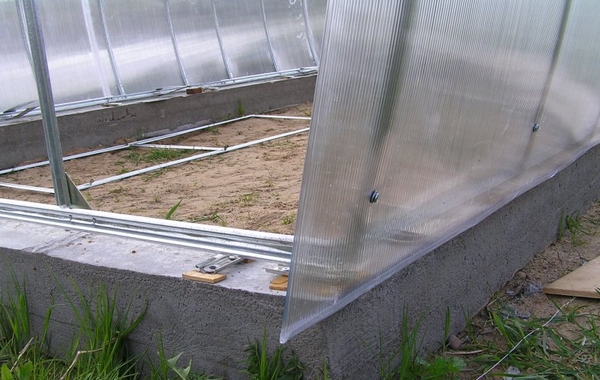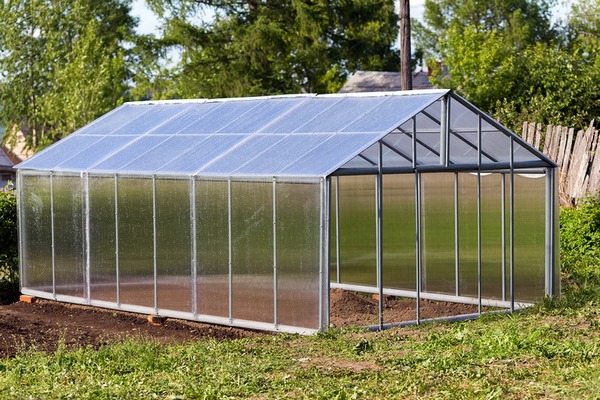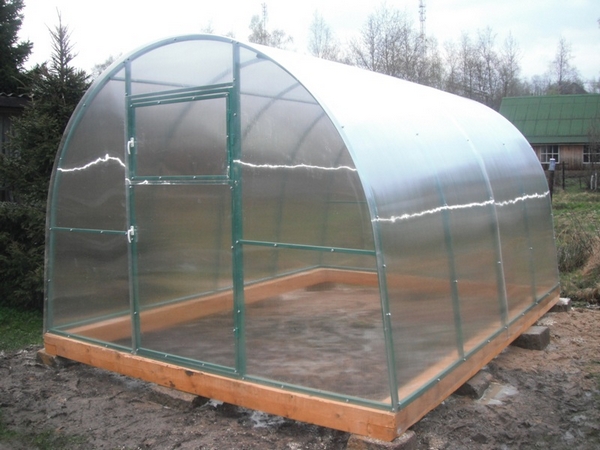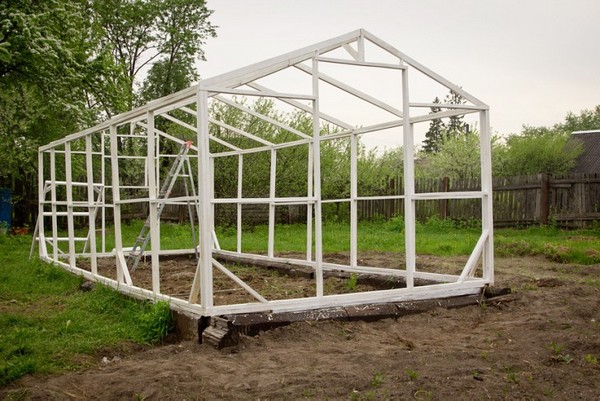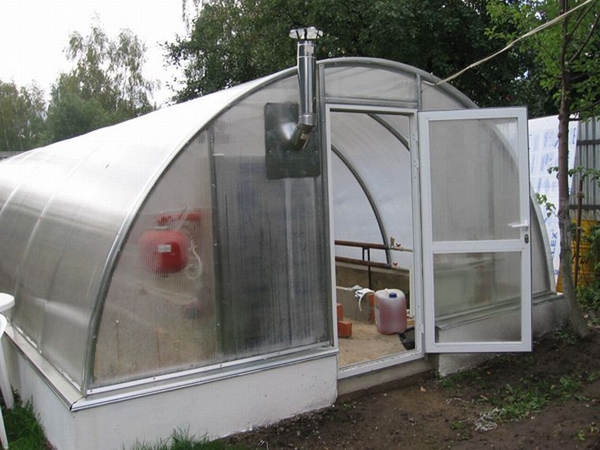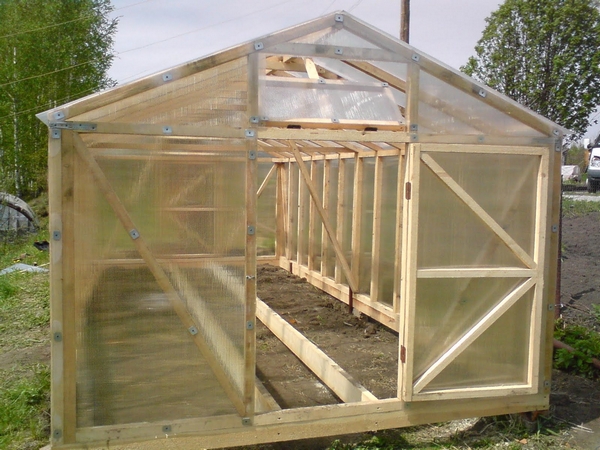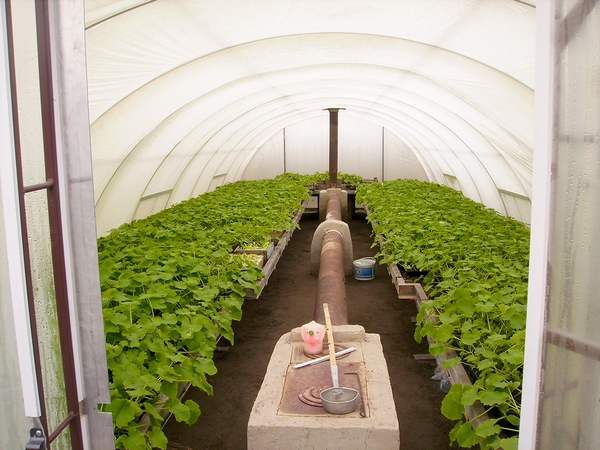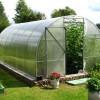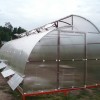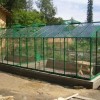The best do-it-yourself winter greenhouse projects
Content
Typical erection technology
A do-it-yourself winter greenhouse is a very relevant topic for everyone who wants to eat fresh vegetables in winter instead of canned ones. If you approach this issue thoroughly, study the best projects from the existing ones, consider different ways of organizing heating and additional lighting, building materials from which greenhouses are erected, then it is quite possible to build a greenhouse yourself, without resorting to the help of professionals.
The greenhouse frame is most often assembled from a metal profile or a wooden beam, although metal pipes or a plastic profile are also used. Metal is stronger and more durable, but wood creates the right microclimate and is easier to work with. Before deciding on the material, it is advisable to know which plants you need to build this greenhouse to grow. Cucumbers, for example, require very high humidity, which will shorten the life of the timber frame.
For walls and roofs, use film, glass or polycarbonate. If we take into account the possible very low temperatures, the weight of snow, which can fall a lot in winter, then with the film there is more trouble than saving. Glass has proven itself perfectly in any weather, but its weight, increased by the weight of snow falling in winter, must be taken into account when erecting the frame so that it does not collapse under the weight of a snow-covered roof.
Light and transparent multilayer polycarbonate shows itself well, it must be taken with a thickness of 10 - 16 mm. When choosing polycarbonate, it should be remembered that if the thickness is 10 mm, it is necessary to take sheets no wider than 105 cm, and if 16 mm, no wider than 140 cm to ensure sufficient strength.
It is imperative that a solid foundation is made for a winter greenhouse, then a frame is erected. After the installation is completed, the heating system is installed. If you build a lean-to greenhouse adjacent to a residential building, then its heating can be done simply by continuing the heating system of the house.
To calculate the required amount of heat, you need to find the difference between the coefficient of thermal conductivity and the glazing area. The difference between heating a house and a greenhouse is significant - in a greenhouse, not only air temperature is important, but soil temperature. Biofuel polycarbonate greenhouses are considered very reliable. When choosing heating devices, aluminum convectors are usually preferred, it is believed that they are able to distribute heat evenly throughout the greenhouse.
A layer of sand is laid at the bottom of the pit, then a layer of sod earth (or simply sod laid with the roots up), then humus. After laying all the elements of the heat accumulator and installing pipes for its ventilation, it is necessary to lay a polyvinyl chloride film so that the soil does not interfere with its work.Slits are made in the film for pipes, and it itself is attached to the walls using a construction stapler. After that, fertile soil for the beds and infertile soil is poured into the greenhouses, which can then be covered with tiles - for paths. So that the backfilled soil does not push the boundaries of the beds, they are pulled together every meter with a special wire with a cross section of at least 8 mm. This wire must be wrapped with plastic tape (or better yet, hidden in plastic pipes) so that it does not rot in the damp earth.
Video "How to build a heated greenhouse with your own hands"
The author of this video will share with you a recipe for building a high-quality winter greenhouse.
Gable greenhouse
Gable greenhouses are very often erected from a metal corner or a profile pipe. The angle of inclination of the rafter system is made from 20 to 30 degrees - such an inclination allows the snow to roll off the roof under its own weight. At the same time, this roof will not be too high to be strengthened by the wind.
But you can build such a greenhouse by erecting a frame from a wooden bar. It is advisable to arrange the foundation with a cross-section of 40 cm - by 40 cm. The walls must be taken out with a thickness of one brick, in them beams should be placed, having previously made special grooves for greenhouse frames down. The beam must be taken with a cross-section of at least 15 cm - by 15 cm.The rafter part can be made of beams with a smaller section, 10 cm is suitable - by 10 cm.The rafters need to be connected with beams that are laid on the walls, it is better to take a bar for a ridge with a cross-section 12 cm - by 12 cm. Gaps will inevitably arise between the frames, it is better to sew them up immediately with slats.
The covering for such a greenhouse can be combined - the walls can be covered with polycarbonate, and the roof can be glazed. It is not difficult to build such a greenhouse yourself. It can be useful for growing perennial plants or for obtaining several annual crops in one year. But you will definitely have to arrange heating in it. You can lay a warm floor and limit yourself to air heaters when the temperature column drops - this will depend on the climate and the degree of temperature drop outside.
With earthen backfill
A very interesting option is a winter greenhouse with earthen filling. It can be built with a gable or pitched roof facing south. In fact, this is a greenhouse completely buried in the ground, the sun enters it only through the roof. Of course, in winter there will be little light, especially given the cloudy weather, you will have to organize additional lighting. The roof can be covered with polycarbonate.
If we want to build a greenhouse with a useful area of 15 square meters, we need to dig a pit 80 cm deep with dimensions of 12 m - by 3.5 m.At 60 cm from each wall, it is advisable to clearly mark the outlines of the greenhouse with pegs and a rope - we get a width of 2.27 m with a length of 10.60 m.If we leave 80 cm for the path, we get beds with a width of 1.47 m. This is the optimal width of the bed, if you make it larger, it will be difficult to care for the plants.
Now we need to dig half-meter holes in which the pillars will be installed, with a distance of 2.12 m between them. In total, 18 pillars will be needed: 6 on the south side (1.65 m each), 6 on the north (2.10 m) and 6 medium ones (2.30 m). The roof slope should be 20 - 25 degrees. The diameter of the pillars should be in the range from 10 to 20 cm. To prevent the pillars from rotting, they must be treated with an antiseptic, some advise to simply cover the lower parts with resin. Special spikes are made on the pillars, and on the harness of the bars - the corresponding nests, into which these spikes will enter. On the inner side of the harness, grooves are made into which the frames will then lay.
Then they make a slope - logs are stuffed onto the racks and covered with earth. The planned length of 10.6 m is designed for 10 window frames. The entrance to such a greenhouse is planned from the end, the roof over the corridor (path) can be covered with boards, the ceiling can be hemmed with a plank, and a warming material can be placed between them.The path can be deepened by another 30 cm, then it will be more convenient to walk (you do not have to bend over) and take care of the landings.
You can cover such a greenhouse with glass or polycarbonate. Cellular polycarbonate is used at least 8 mm thick; for it, a crate is assembled from bars with a cross section of 5 cm - by 5 cm. The bars are laid at least 1 m. And the glass is at least 4 mm thick, insert it into the frames, after having lubricated the ends of the glasses and the grooves of the frames with liquid grease. The wooden part of the structure must be painted with oil paint, usually white or just light is used. Stove heating is done in such greenhouses.
Budget greenhouse
A winter greenhouse cannot be a cheap project just because it requires heating and, very often, additional lighting. Heating will be the most expensive part of the greenhouse; everything else can be saved. The most economical option would be to build a greenhouse from a wooden beam with a film coating.
The foundation must be made of expanded clay and concrete, with the help of formwork, make it so that it rises 30-50 cm above the ground, the frame is assembled from a wooden bar treated with an antiseptic. It is possible to sheathe it with two layers of film (from the inner and outer sides of the timber), an air layer between them will help preserve heat. And the roof can be covered with a hydrophilic film, from which condensation will not drain, and the walls are usually double. In the coldest time of winter, almost all windows should be closed with planks, and then gradually opened, increasing natural light.
It is good to arrange high warm beds. It all depends on how severe the winter will be. If the thermometer does not fall too much, there will be enough warm beds and heating air for growing vegetables in winter. And if in Siberia the frosts are strong, and the ground freezes up to more than 2 meters, then warm beds are arranged not for plants, but in order to help the heating system laid under fertile soil.
Video "Super greenhouse with your own hands: cheap and simple"
The video will explain to you how to make a greenhouse with your own hands from scrap materials with minimal investment.
Construction Tips
The place for the greenhouse is chosen even, preferably windless, so that it is not shaded by large trees or buildings, where groundwater does not come close to the surface. It is best to construct rectangular rooms oriented so that more sunlight falls on the wide side.
Usually, a small vestibule is made in the greenhouse, where garden tools, dishes, and all sorts of useful little things are stored. This small space is also necessary because it protects the plants from the ingress of cold air when opening the outer doors.
Whatever material you choose for construction, always monitor the tightness of the room.
Plants need to be watered with exceptionally warm water; it is best to establish a sprinkler system, not drip irrigation.
To protect the greenhouse from freezing of the soil, you need to insulate it from the inside with foam plastic, it can be wrapped in polyethylene for greater safety. For the foundation, it is good to use adobe or foam blocks, which, together with cement and polymer mastic, keep heat well. Better than them can only be thick (twice as thick as foam blocks) brickwork, which will become significantly more expensive.
Plants require different temperature conditions, so you first need to determine which plants the greenhouse is being built to grow, and then install a heating system.
We invite you to familiarize yourself with greenhouse projects from the most advanced vegetable growers:

