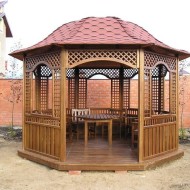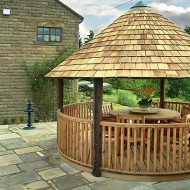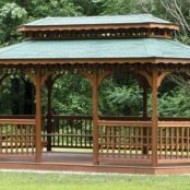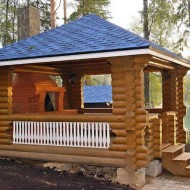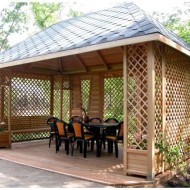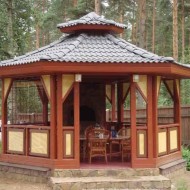Octagonal gazebo: the idea of an original garden pavilion
Content
What materials can be used to build
Today the market offers a significant list of raw materials for construction. In order to choose the best one, you need to study the characteristics and correlate with the target purpose of your future building.
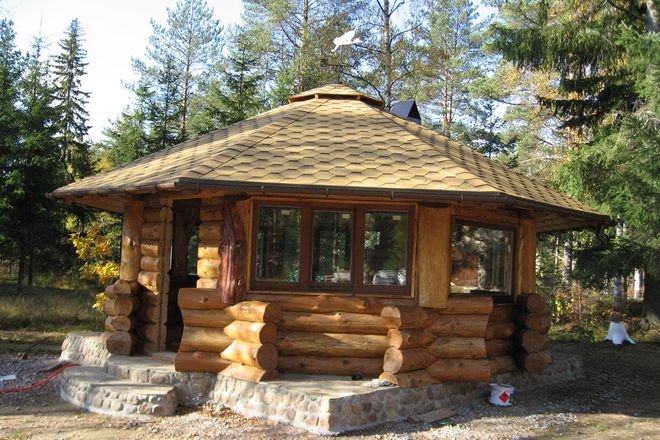
The timber is considered one of the most versatile materials for the construction of such pavilions. The raw material is used for both the installation of the poles and the rafters. One of the advantages of such a building is the possibility of building different construction options: closed, glazed, with or without a crate.
The tree is practical, presentable, but difficult to maintain. You can use logs and boards, which are easy to install, and the range of configurations is quite wide: you can build a pavilion in different stylistic trends, make an open or closed variety, add glazing or create different roof shapes.
Altanka made of metal comes out strong, monolithic and durable. It has an attractive appearance, especially if you add forged elements. However, there are two main nuances - the high cost of raw materials and additional labor due to the large number of elements and the complexity of the work.
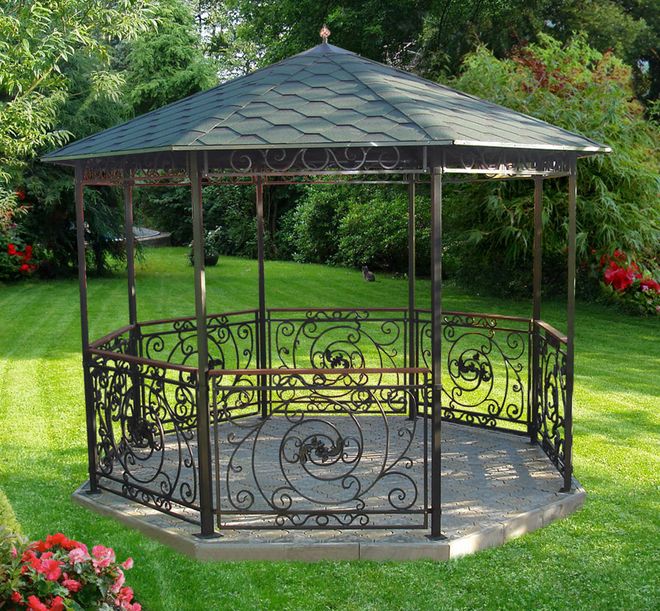
The next option is foam blocks. This is an inexpensive and easy-to-install material, but it looks inconspicuous without additional cladding. To add beauty to the structure, you will need to cover the walls with additional cladding.
Brick is also popular. Most often used for hexagonal buildings, however, it will work for eight faces. It is a durable, heat-saving raw material. Red brick looks attractive in a summer cottage without additional cladding.
Before starting construction, study the materials in detail. A responsible approach to work will allow you to independently build a durable and attractive octagonal gazebo.
Ideas for design
An important detail that catches the eye is the roof. So, you can use the following types:
- Round roof. The main task is to lay the sheathing evenly.
- Two-tiered roof. A design with a twist in the form of a turret or a small second tier. We are not talking about a full-fledged second floor, but only about a decorative element, which, nevertheless, in some cases can be used as additional storage space.
- The cone-shaped roof visually adds height and massiveness to the building. At the same time, the construction is quite simple - you only need rafters and sheathing. An added benefit is that precipitation will not linger. Thus, the possibility of leakage will be reduced.
Arbors, depending on the type of structure, are divided into the following types.
- A patio is an open structure, usually large in size. The floor is laid directly on the ground, inside it is equipped with a grill or barbecue.
- Terem is a tall and compact structure, often placed on piles. In this case, an additional staircase is attached. The tower made of logs looks organic.
- Bungalow. An open structure, in most cases without walls.Suitable for hot climates. A roof covered with natural material harmoniously fits into this type of construction.
- Gazebo is an open structure, elevated above ground level. A special feature is the use of living plants to form the walls.
An important point when choosing a building is its style. Buildings in the "Russian style" are mainly made in the form of a tower. For this, a log is used, and planed boards are used for the roof. The main focus of such a building is naturalness and naturalness.
The English style is simple and straightforward. The building itself is quite spacious and can be built from any raw material.
The oriental style is popular. And you need to distinguish between the Chinese style and Japanese. The first uses bamboo and a large number of decorative elements, up to a pond surrounded by stone. The Japanese style is distinguished by simple and graceful lines with the addition of natural details.
DIY design
Having chosen the material and configuration of the house, you need to move on to the next stage of work. Follow each of the points of the instructions step by step, while always thinking about your own safety, since you are doing traumatic work.
Where to begin
Before starting construction, you need to complete the preparatory work. First, choose a place, it should be flat and spacious, preferably not in close proximity to the fence, be illuminated by the sun and not far from the house. Next, you need to clear it of debris and possible weeds.
The main stage of preparation is the development of the project. It includes the location, design of the structure, including decorative elements (if you plan to place them). The third element of the project will be a list of building components.
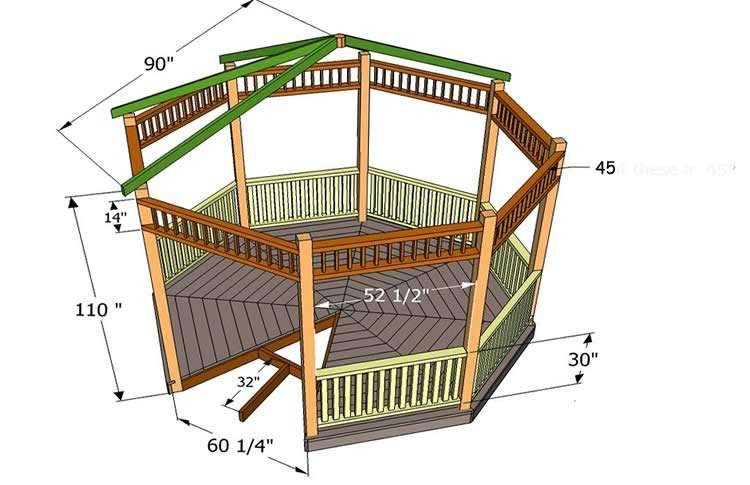
The project can be done independently, but it is better to order from a professional in order to eliminate possible inaccuracies. You should also contact specialized institutions, since this building may fall under the category of unauthorized construction.
When drawing up drawings, it is required to make an even octahedral drawing. This can be done from a circle - by drawing and dividing, or from a square.
Video "Building a Regular Octagon"
The video shows how to quickly and correctly draw an octagon for a drawing.
Base
To make the foundation, you need to take 12 cement blocks measuring 20x40x40 cm. Dig a hole for them and lay them at an angle one by one, under the floor logs - 4 more blocks. From above, the blocks must be covered with a layer of waterproofing, for example, roofing material.
Next, 8 bars need to be laid on the blocks and fastened with metal corners at an angle of 135 °. Under the same slope, you need to cut each bar on both sides so that they are organically connected to each other.
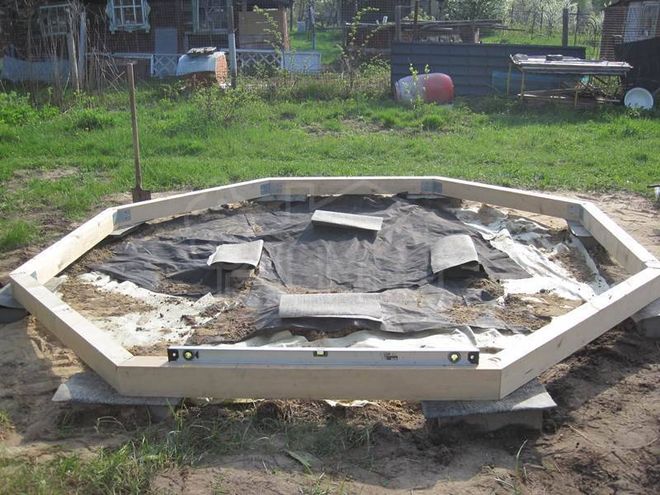
You can take the corners at 90 °, but bend them in front of the fasteners. When screwed in with self-tapping screws, they will take the desired shape.
Frame
For a gazebo of the selected shape, standard pillars of a 10x10 cm bar are suitable. Fastening will be done with metal corners at the top and bottom of the structure. The main task during installation is leveling, otherwise the roof will turn out to be unstable.
Roof
The upper harness, like the lower base, is made of 8 bars with a 135 ° connection angle. The very structure of the roof is slightly different from the hipped roof. You will need to install a batten crate on the bars. Before starting the fastening, remove all measurements and then install the slats around the perimeter.
Next, lay roofing material to protect from precipitation, and install the roofing material. You can choose any raw material, however it is recommended to take the same as on the roof of the house. Shingles and ondulin are considered optimal. Leaving a wooden roof, be sure to treat it with special substances that protect against decay and paint it. The edge joints must be protected with a ridge template.
Wall cladding
Various decorative elements, such as arched openings, will add additional attractiveness to the structure. You can buy them from the store or make your own. You can also glaze, install doors, paint in a color you like, or add other elements.
Floor
Prepare the boards and select the masonry pattern. When laying, leave a gap of 3-4 mm between the boards. To keep the gaps even, use plywood or plastic inserts.

Floor details are fastened with self-tapping screws. But the mounting points of the fasteners must be drilled before this, making the hole diameter equal to the screw head. After completing the fasteners, it is better to decorate the holes with rounded plugs, they can be made from construction waste.
To prevent insects from entering the ventilation gaps, it is recommended to install mosquito nets under the flooring.
Cover the lump of boards with skirting boards.
Interior and exterior decor
At the stage of decoration, the building is painted, external walls are clad, and wooden lathing is built.
As a decor, you can use a hedge, build various figures side by side, lay out a stone path, or even make a small pond nearby.
Indoors, depending on the configuration and purposes, you can put furniture, a fireplace, cover with carpets, if the intended purpose allows, or install a barbecue.
So, building an octagonal gazebo with your own hands does not have to turn into hard work. You can carry out construction work without undue cost by learning the technology, choosing the right material and following clear instructions. As a result, you will get the result you dreamed of.

