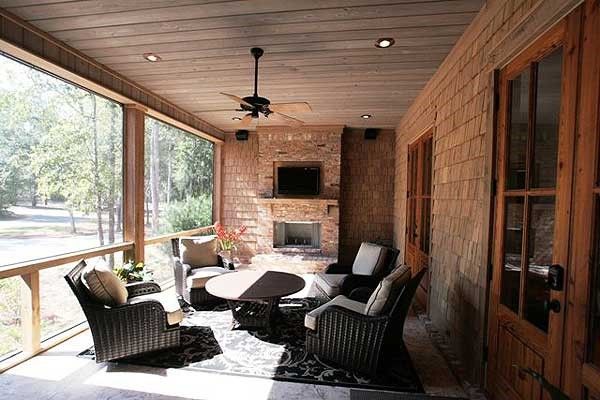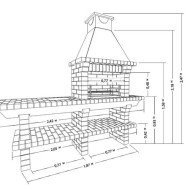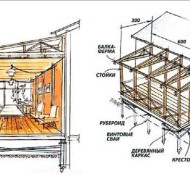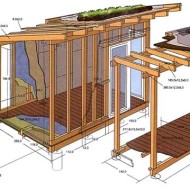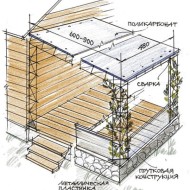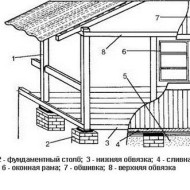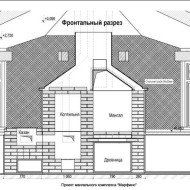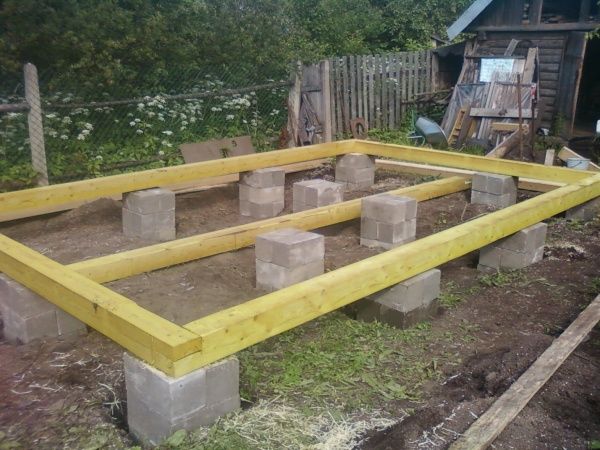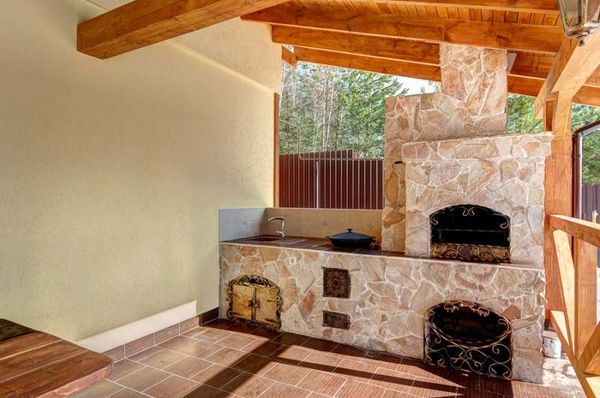Veranda with barbecue: a pleasant picnic in any weather
Content
Extension options
The barbecue oven can be installed on an open veranda. Then the upholstered furniture will not be saturated with food smells. When it comes to fully enclosed structures suitable for year-round recreation, it is important to choose the right finishing materials. For example, calcium silicate fire resistant panels withstand high temperatures better than drywall or polycarbonate.
In the conditions of a small-sized site, it is unlikely that it will be possible to attach a veranda to the house. Therefore, it is more logical to choose not stationary, but prefabricated structures from a bent profile. They can be dismantled at any time or moved to a more suitable place in the country.
Wooden terraces with barbecues often differ in shape and size. In the presence of dense soil, they do not need a buried foundation. It is enough to prepare the concrete base. Ready-made round structures with chimneys are especially popular. Here the grill can be installed right in the center of the building.
The natural stone terraces attached to the house are impressive for their long lifespan. They do not deteriorate under the influence of moisture and can easily withstand high temperatures. Brick buildings retain heat well and absorb noise from the outside. And if it is important to complete the construction in the shortest possible time, options on a metal frame will do. Experts include the main advantages of such verandas:
- lightness of designs;
- good resistance to aggressive environments;
- quick installation;
- minimum costs for building materials;
- safe use of stoves and fireplaces;
- availability of space for storing firewood and pallets.
Video "How to build a veranda with your own hands"
From this video you will learn how to build a veranda on a summer cottage.
How to build
Having decided on the materials, you can start the main work. The first step is to lay the foundation, erect the walls, prepare the rafter system, and only then build the oven. If time is running out, it's not a sin to use ready-made installations with an autonomous drive.
Training
From the materials, refractory bricks, gravel, crushed stone, cement and corrugated board are useful. Soft tiles and ondulin are suitable for roofing. In the case of closed buildings, special attention should be paid to the glazing of window openings. In the northern regions, for this purpose, it is better to use three-chamber double-glazed windows. They retain heat better, and in winter they almost do not freeze.
From the tools you will need screwdrivers, hammers, a tape measure, a building level and saws with dagger teeth. When using wood - sandpaper or sanding equipment.
In the drawing of the future extension, it is important to indicate the location of the supporting elements, the ways of fixing them, as well as the place for installing the barbecue. A cutaway drawing of the stove will help you correctly calculate the dimensions of the barbecue grill, as well as choose the best way to install the chimney hood.
Foundation
If in a summer building they plan to install a stationary oven built by their own hands, it is more logical to prefer a columnar base.Before the main work, it is important to study the characteristics of the soil, the depth of the groundwater and the indicators of frost heaving. Based on the data obtained, it follows:
- Level the foundation area.
- Mark the axes of the veranda and the bottom of the trench.
- If necessary, dig a hole and reinforce its walls with wooden planks. If the depth of the vertical struts is not more than 1 m, this is not necessary.
- Install the posts in the grout.
- Make a grillage from metal beams.
- Build a boundary wall, that is, a pick-up, on a sand cushion. This will prevent moisture from entering the floor surfaces.
Walls
It is better to give preference to fire-fighting structures. They are provided with holes for window openings and doors. In this case, the distance between the roof and the compartment should not be less than 70 cm, and in the horizontal plane - 40 cm. If inexpensive flammable materials are used in the construction of the veranda, it is desirable that the walls rise by more than 100-120 cm.
When using foam blocks, first it is important:
- make the markup of the extension;
- dig a trench 1.5 m deep;
- tamp a crushed stone pillow;
- install formwork and prepare supports;
- pour concrete mortar.
If the surface of the foundation is uneven, it is better to start laying the first row from the highest corner. Every fourth row needs reinforcement. Doorways can be made using special blocks in the form of trays, and using metal profiles to combine the walls of the extension and the main building. In the case of an open veranda, brick columns should be installed at the corners of the frame. They will hold the roof.
Roof
The design can be flat, single-slope and even dual-slope. Only in the first case, the liquid will accumulate on the surface of the roofing materials, reducing their shelf life by 1.5 times, and in the second it is important to think over the rafter system to the smallest detail.
Above the load-bearing wall, you need to equip a layer of waterproofing. Then lay the bed and secure it with metal brackets. After that, you should correctly install the support posts made of oak beams and fill in the horizontal girders. This will require paired boards. At the end of the work, you need to fix the rafter legs.
A pitched roof type with a chimney opening is one of the simplest and relatively inexpensive structures. Here, the rafters are attached with the inside under the ramp, and with the outside they rest on the walls of the building. As materials, you can use soft tiles or ondulin.
Floor
Ceramic tiles are quite fragile material. It does not withstand high mechanical stress and shock. But if we talk about the arrangement of the floor on the veranda with a barbecue, this is the best thing that can be advised to buyers. The advantages of flooring made from environmentally friendly materials include:
- good fire resistance;
- resistance to abrasion, attacks of fungus and mold;
- hypoallergenic;
- moisture-repellent properties;
- permanent color of surfaces.
The area around the stove should be covered with ceramic tiles, and the rest of the space should be filled with a terrace board.
Communications
To avoid fires and injuries, you need to install a hood. Then the soot will not settle on furniture and decor items. The presence of an exhaust system contributes to directed traction and quick ignition of fuel, due to which you can cook a delicious barbecue in just half an hour. When choosing such structures, it is better to prefer corrosion-resistant products with an optimal metal thickness and funnel area.
For outdoor lighting of the veranda, you will need multi-color LED strips or neon. They last for a long time and contribute to 40% energy savings. It is better to use spotlights to illuminate the railing, and in the window openings there is a place for front sconces.
Installation of the barbecue
The barbecue oven should not interfere with free movement on the veranda.And so that it does not cause the surrounding objects to ignite, it should be placed 2 m from the furniture. For rectangular extensions, corner barbecues are more suitable. Portable structures are the best option for any structure.
If the veranda is built with beams, the copper cooking bowl can only be placed on a specially treated surface. In this case, the distance between the wall and the barbecue should not be less than 35 cm.

