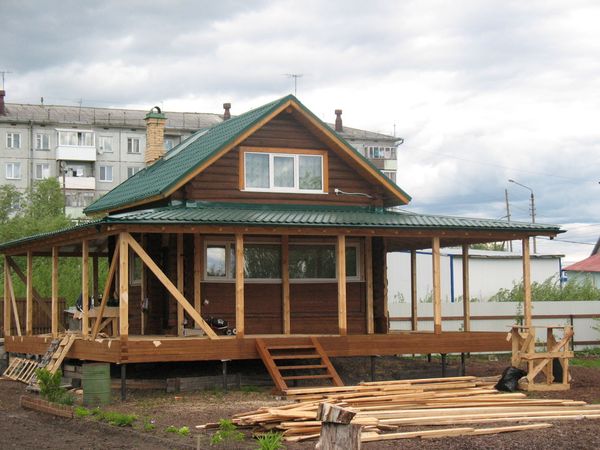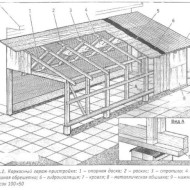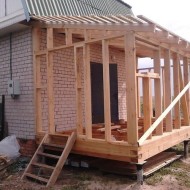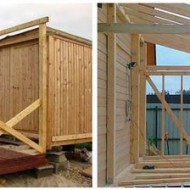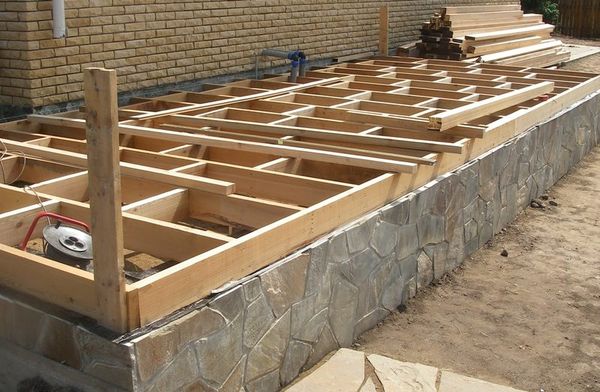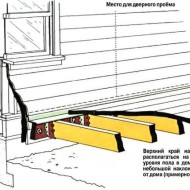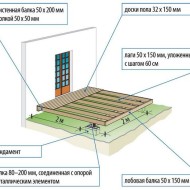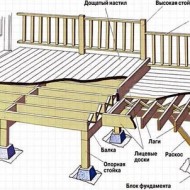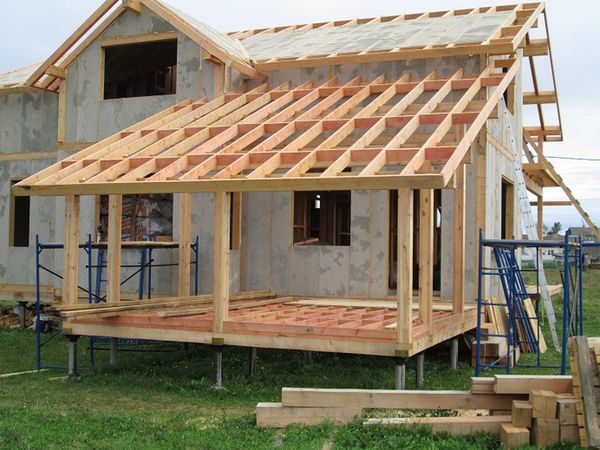How to build a veranda or terrace from a bar and what are the advantages of such a construction
Content
Structural differences
The structural features of the verandas allow them to be divided into open, closed and semi-open.
Outdoor terraces are built for summer use. The design allows you to merge with the green spaces of the suburban area and be protected from the sun and rain. Such buildings are erected more often in the southern regions of the country.
Semi-open verandas are fenced around the perimeter, leaving only the entrance completely open. Seasonal climbing crops are often planted along fences to create shade.
Closed annexes are a separate space that can perform various functions. The gaps between the supports are sewn up with a bar, and the free space is glazed.
When erecting an open structure, there is no need to connect the house to the terrace supports. It is important that the roof of the extension is below the roof system of the house and does not allow water to seep through the connection line.
When building a closed or semi-open veranda from a bar, everything looks different. Wooden supports adjacent to the house must be rigidly attached to the main structure. A hole should be drilled in the column and the vertical post should be fastened to the house with long screws. This method is possible if the residential building is wooden. For fastening to a brick structure, you will first need to hammer in the dowels, and then attach the support to the building.
Video "Do-it-yourself terrace from a bar"
From this video you will learn how to build a reliable terrace from a bar with your own hands.
Shapes and styles
The extension should be a continuation of the house and be combined with its design. In addition, the shape of the veranda should fit into the landscape appearance of the suburban area and emphasize its individuality.
The use of timber is more typical of the rustic style in which the structure can be made. The use of clear varnish for finishing the wooden frame and the installation of carved furniture will highlight the features of this design.
However, if you paint all the elements of the building in light colors, you will be able to change the direction of the design. The use of pastel colors and graceful forms is characteristic of minimalism.
How to attach a veranda
Before building a terrace, you need to choose the material of the timber. It can be profiled, glued or rounded profile. When building a large closed veranda, it is advisable to use round timber. Its strength and ability to keep warm will allow you to use the veranda in the cold season.
For a small structure, a beam is suitable, the cross-section of which is not so large. If rough wooden forms are appropriate in the design, then the use of profiled timber can close the issue of finishing. For thinner shapes, a design using a glued profile is suitable.
In addition to the timber, you need to prepare cement and sand for arranging the foundation.
The first step in the construction of a new building is the project. It is in it that the design features of all elements of the veranda will be reflected. Difficult positions need to be drawn, dimensioned and fasteners selected.
Now let's prepare the tool:
- shovel;
- pegs with rope;
- measuring tool;
- carpentry set;
- screwdriver or screwdriver.
Foundation
A construction from a bar is installed on a columnar or strip foundation. When using the columnar type, a connection to the frame of the main house is not required. And the tape structure will have to be attached, so consider its device:
- Using a rope and pegs, we will mark out the area under the foundation.
- We will dig a trench 30 cm wide and 45 cm deep.
- We will make the device of a sand and gravel layer with a thickness of 5–8 cm.
- In the places where the foundation of the building and the trench dock, we will hammer in several dowels and tighten the long self-tapping screws.
- We reinforce the cavity of the trench with unnecessary metal structures, we will connect them with wire between ourselves and screws, which were screwed into the frame of the house.
- We will install the formwork in such a way that its top corresponds to the height of the main building.
- Pour concrete into the formwork trench. In the places where the lower strapping is attached, we install pins or plates to connect with the lower strapping of the frame.
- Let the foundation dry.
Load-bearing beams
We use a square bar of 150x150 mm or 100x100 mm as a frame for the future construction. It is necessary to make the lower strapping with spike-shaped joints at the corners of the frame structure. With a large veranda, we use the same method of connecting the beams in a forward direction.
We connect the lower frame to the foundation using pre-installed pins or plates. We fasten the supports of the structure to the wooden base with metal corners with screws. We check the verticality of their installation using a measuring tool. To increase the rigidity of the supports, we install spacers.
We will fasten the upper part of the supports with the same frame. Place the intermediate beams at the level of the window line. The supporting structure of a closed or semi-open veranda is ready.
Sheathing
First, let's assemble the roof. A feature of the verandah cover is the need to divert precipitation to the side opposite to the location of the house. You can arrange a tilt in the lateral directions, along the line of contact with the building. Therefore, the roof structure is chosen as a single-slope or double-slope.
We mount the rafter system on the upper supporting beam. Then cover with roofing material. Depending on the purpose of the veranda, we use simple or more modern materials.
Let's prepare the selected type of timber for wall cladding. We will cut the blanks to the required length. We will perform wall cladding in accordance with the project. The surface of the timber, especially at the joints, must be sanded and varnished.
Building a terrace
The terrace differs from the veranda in the absence of any fences around the entire perimeter. It usually has a higher roof that attaches to the top of the legs. You can enter it from any side, and sometimes part of the terrace is performed without a roof at all. Decorative railings are sometimes used in the construction of such structures.
Such a building does not have to be sheathed; for its construction we make a frame from wooden beams. We make it from such a bar as in the construction of a veranda. A good example of a rustic terrace design would be the construction of a frame made of rounded beams.
Base
To build a terrace, we choose a columnar foundation, which will become a support for the flooring and uprights. We will dig holes 40–45 cm deep over the entire area of the future building at a distance of up to 1 m. We will install the formwork on each of them and fill it with concrete.
Using a measuring tool, we check the horizon line between all the supports. After hardening, remove the formwork, let the posts dry.
Wall supports and rafter system
We install the frame of the lower harness on the foundation posts.We fasten the beams to the frame using pins or plates previously poured into the columns. We fix the vertical posts to the lower harness. We check the verticality of their installation. We install the upper frame on the supports and rigidly fasten the entire structure.
We prepare a beam for the manufacture of a rafter system. We attach all the details to the upper frame. We sew up the roof with the selected roofing material. One of the original types of roofing will be the use of transparent materials. The big disadvantage of this design is its cost.
External finishing
The exterior design of a terrace made of timber is more like decorating a building. Vertical supports with horizontal frames can be painted in light or pastel colors. While maintaining the country style, the frame and floor are varnished. The natural color of the wood will add coziness to the built terrace.
For such a structure, glass can be used as a decoration. Transparent walls will keep the terrace warm during the cold season. This design is inherent in the Art Nouveau style.
The construction of a veranda or terrace from a bar is within the power of any summer resident.
Such an extension will increase the territory of comfort and make the country house more comfortable.

