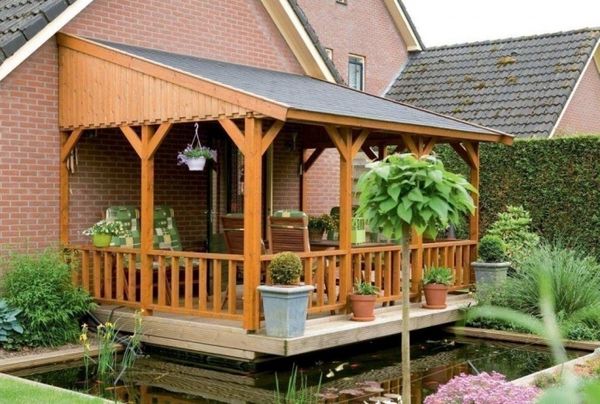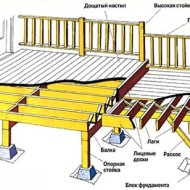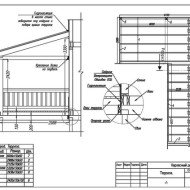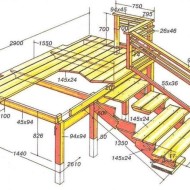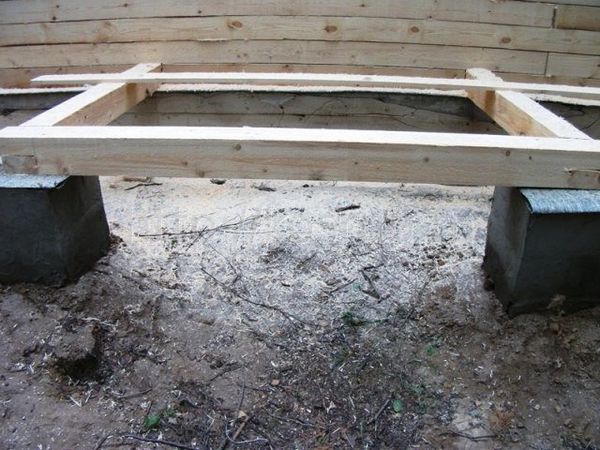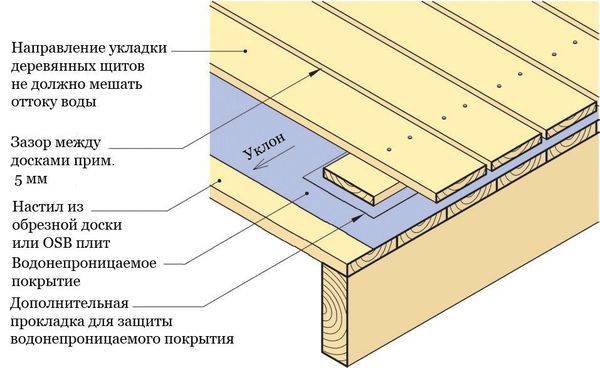Wooden terrace - a cozy place for a family vacation
Content
Types and forms
The terrace is a full-fledged extension to the house, it has a foundation, supports or walls, windows and a roof. The cost of construction and the consumption of materials directly depend on the type of future structure and are determined by the features listed below.
Video "How to build a terrace with your own hands"
In this video, you will learn how to build a wooden deck with your own hands.
Location
The adjoining structure stands close to the house, has a common foundation with it, or is an extension.
A separate building is independently located on the site.
The terrace can be multi-level, located above the ground or level with it. You need to choose based on your own vision.
Terraces are open or fenced. The building itself can be completely open and equipped with a canopy, closed and insulated, partially open.
Wood species for construction
Regardless of the choice of construction, the primary task of the site owner is to choose the type of tree for construction. The strength and long service life of the building is ensured by materials made from soft types of wood. The most popular ones are:
- Pine. A very malleable material from which it is easy to create a part of any shape. It cannot absorb moisture, therefore, it is worth forming gutters in the log house for water to drain.
- Spruce. Such building material must undergo mandatory heat treatment before use. Thanks to this, the building will be strong and durable.
- Larch. Its Siberian variety is most often used. The material is very durable, resistant to temperature changes, high humidity and drought. The tree contains a resin, which is known as an antiseptic, which means that it does not need to be pretreated. Experts allow even window frames to be made of larch.
Harder types of wood can be used to create individual elements. Their disadvantage is the complex processing process. If the owner of the site wants to decorate the veranda with fir or oak elements, then he will have to purchase special tools.
We build on our own
An attached veranda should be erected on the main facade of the building. Otherwise, the terrace will be isolated from the house, and you will need to enter it through the street. The dimensions of the building are determined individually, based on the number of family members and the dimensions of the house. So, 3-6 people will be able to comfortably accommodate in a 3x4 m area.
After that, you should make a construction project. You can create a drawing yourself, choose from a variety of options in open sources, or order its development in a special company.
Before starting work, you need to purchase material. The main list looks like this:
- rounded wood for supports, beams, flooring;
- material for the roof (if it is provided for by the project);
- cinder blocks for the foundation;
- concrete solution;
- sand;
- gravel and crushed stone;
- impregnation for wood protection;
- fasteners;
- tools.
Then preparatory work with the soil should be carried out. To do this, the surface must be cleaned of plant roots and leveled. The site selected for construction is covered with a mixture of sand and gravel.
Base
For a veranda made of wood, a columnar foundation is perfect - this is the simplest and most budgetary type of foundation. Its construction looks like this step by step:
- First, the surface is marked, then holes up to 1 m deep are dug out for the supports. When creating pits, you must first of all focus on the quality of the soil and the weight of the future structure.
- The bottom of the pits is covered with sand and crushed stone, and the top is filled with concrete mortar.
- Supports are built from cinder blocks.
Load-bearing elements
The main building material for the frame will be wooden beams. To create the bottom harness, you should:
- Lay roofing material on the foundation and lay logs on it. They can be fixed to the surface using steel reinforcement from the foundation.
- Upon completion of the strapping, you need to lay several transverse beams in the previously prepared grooves with an approximate step of 1 m.After placing the beams, they should be fixed with long nails.
Installation of racks:
- For the roof supports of an open terrace, vertical beams with a length of at least 2 m must be installed at the corners of the future building.
- The racks are attached to the lower strapping with self-tapping screws; in addition, you can strengthen the fasteners with steel corners.
- The upper harness is made from a bar, then it is installed and fastened to the racks.
Waterproofing
It is important at the construction stage to provide a slope towards the outside so that the water does not stagnate. If the terrace is attached to a brick house, it is worth creating a canopy made of galvanized material. When laying the floor, it is necessary to make expansion joints - a gap of 1 cm, which ensures the deformation of the concrete and prevents the appearance of cracks. In general, the cement screed is a strong waterproofing coating.
Wall cladding
For cladding the inner part of the frame, lining is used, the outer one is siding or a similar material. A layer of waterproofing and thermal insulation should be placed between the inner and outer skin. The film is attached directly to the frame, and the insulation is fixed using transverse slats.
The main thing when sheathing is to provide openings for doors and windows.
Roof
The roof frame for the veranda is made of wooden beams. It is important that the roof is sloping, then water and snow will not accumulate on it. Any material can be put on the frame: polycarbonate, glass, corrugated board. The choice depends on the wishes of the owner.
Decorating
If a wooden veranda is made in a modern style, it is worth adding metal or glass elements to the room. Wooden furniture is placed in a country-style room and a lot of attention is paid to the choice of textiles, because it is he who will emphasize the individuality of the terrace. The Provence style veranda is decorated with aged furniture, wicker chairs and white decorative elements. In a Mediterranean-style space, you can put ottomans and sun beds, and decorate them with many small pillows.
The terrace is a great place to relax for a family. A well-assembled do-it-yourself extension made of high-quality materials will serve the owners for decades.

