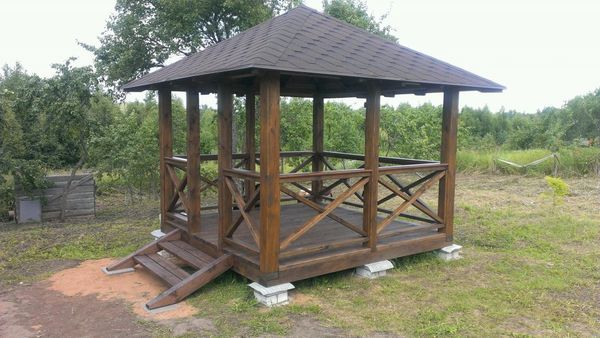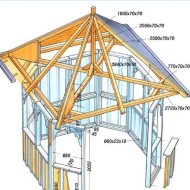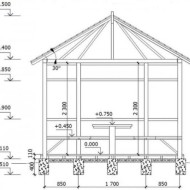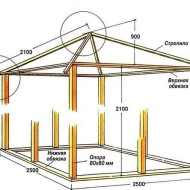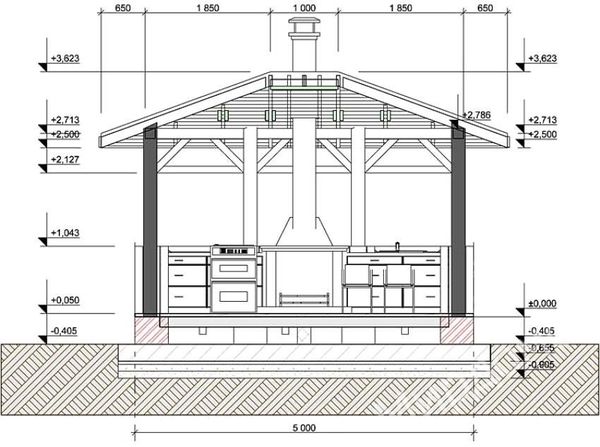How to calculate the size of the gazebo and the amount of materials for construction
Content
Forms and types
Before calculating, you need to understand what are the types of garden buildings for recreation:
- Open - buildings with no partitions between the supports. Such designs are used more often in the southern regions.
- Closed - buildings for pastime in the cold season. Between the supports, half of the space is sewn up with a finishing material, and the free part is glazed.
- Semi-open - these are the most popular gazebos. They are sheathed to the level of the window, but the glass is not installed, but only decorate the window space.
According to the shape of the gazebo there are:
- square;
- round;
- rectangular;
- hexagonal or octagonal.
Video "Gazebo with barbecue with your own hands"
From this video you will learn how to build a gazebo with a barbecue yourself.
How to choose the size
The main criterion for the size of the gazebo is the number of people who will be in it. To ensure comfortable conditions for one person, there should be 2-3 square meters. m. Thus, for a family of five, the minimum building area will be 10 square meters. m. As soon as guests or neighbors come, this area will no longer be enough. Well, if you install a brazier or a stove in the future, it will be completely uncomfortable. The optimal area for installing furnace equipment is 3-5 square meters. m.
In order to understand which of these figures to take as the calculated one, you need to go around the territory of your dacha and determine the place of installation of the gazebo. It should be a flat area surrounded by green spaces. If the size of the site allows you to use the maximum area, then it must be taken as a calculated one. But if large and monumental buildings are not to your liking, you must use the average calculation.
The height of the gazebo ceiling should be between 2.5 and 3 m. This size will allow you to feel comfortable inside the building and to reasonably approach the use of building materials when erecting wooden supports.
How much materials do you need
A rectangular gazebo is the most convenient for work. This is due to the simplicity of joining the frame beams at right angles. In addition, the manufacture of a rectangular roof is much easier than a polygonal or round one.
Usually a rectangular gazebo is made using standard sizes: 3x3, 3x4, 4x4, 4x5 meters. This is primarily due to the convenience of using the timber for the frame and sheathing, which has a length equal to 2 or 3 m. Knowing the number of people for whom the building is intended, as well as determining the place of construction, it is necessary to choose one of the standard sizes.
Choosing an area of 16 sq. m and a size of 4x4 m, we need the following amount of timber for the frame and sheathing:
- longitudinal frame beams with a section of 150x150 mm and a length of 2 m - 30 pcs.;
- vertical supports with a section of 150x150 mm and a length of 3 m - 12 pcs.;
- floor logs with a section of 150x70 mm and a length of 2 m - 8 pcs.;
- roof rafters with a section of 150x70 mm and a length of 3 m - 10 pcs.;
- supporting posts with a section of 70x30 mm and a length of 2 m - 4 pcs.
The size of the gable roof is slightly larger than the area of the gazebo, so you need to count with a margin.One of the halves will be 3x4.5 m (13.5 sq. M) in size, and the entire area will be 27 sq. M. m.
The next step in the calculation is the walls. Usually partitions are sewn up to a height of 1 m. It is necessary to calculate the perimeter and subtract the length allotted for the front door from it. For a gazebo with a size of 4x4 m, the area of the wall surfaces sheathed will be 15 square meters. m. This is for a semi-open structure, all walls of which will be sewn up to the level of the window. If one or two walls need to be completely sheathed, then the calculation of the finishing material will have to be adjusted.
The last thing to calculate is the amount of material for the floor sheathing. This is the simplest calculation. The area of the gazebo is 16 sq. m. Accordingly, the amount of finishing material for the floor and ceiling will have the same value.
Before installing the gazebo, you will need to build a foundation. It will have a columnar or ribbon-like appearance. The cost of materials for the manufacture of the foundation must also be taken into account in the full calculation of the building.
Barbecue projects
Installing any small or bulky stove equipment in the gazebo will affect the comfort of the people in the middle. For a regular barbecue, take up to 5 square meters. m, and if there is a need for a serious furnace complex - up to 10 sq. m. To eliminate the alleged tightness of the structure, the possibility of installing the furnace must be considered before starting construction and the size must be adjusted depending on the equipment that will be installed.
When installing a large furnace complex, it is necessary to change the design of the foundation and think over the device of the chimney. All this will affect the amount of materials used.
The correct calculation of the size of the gazebo will allow you to spend days and evenings in a cozy, relaxed atmosphere. The comfortable location of the owners and guests of the building will bring the necessary positive to the organization of summer cottages.

