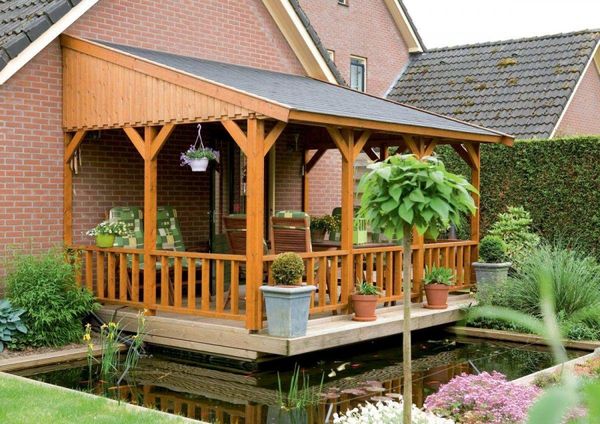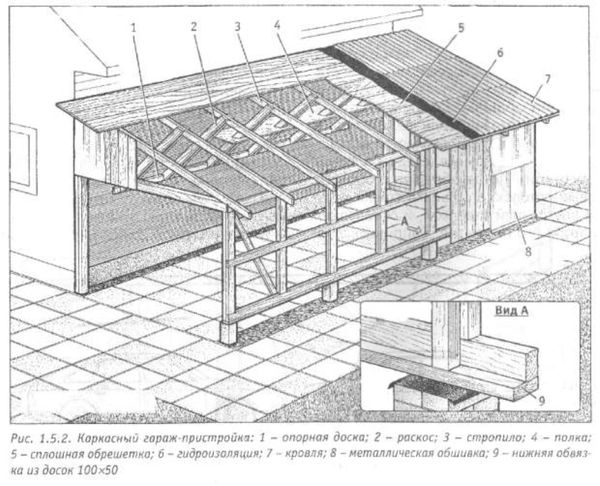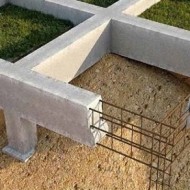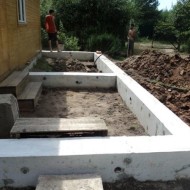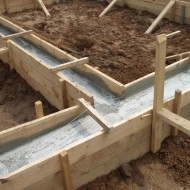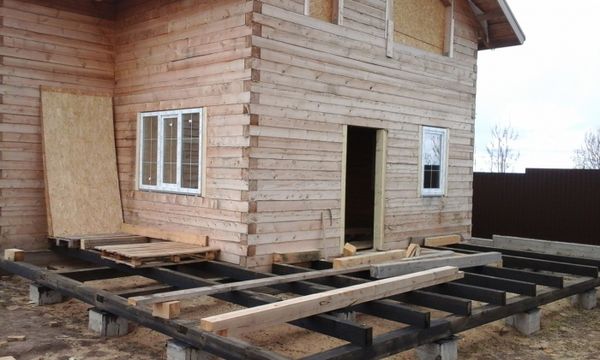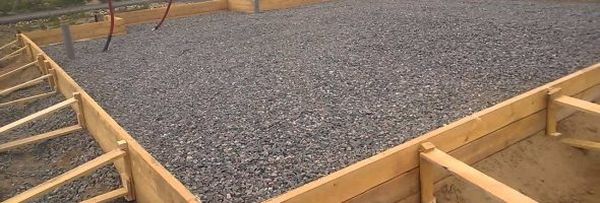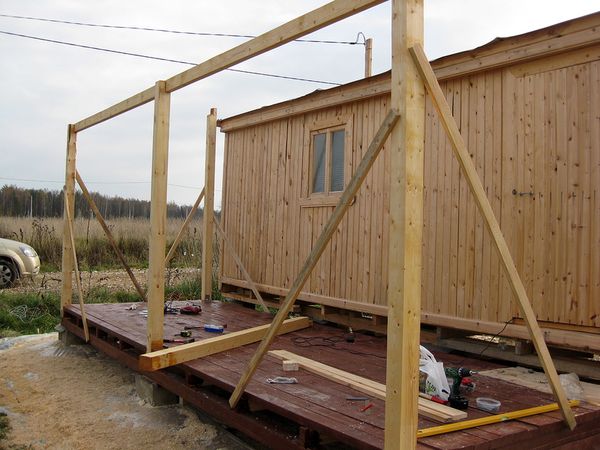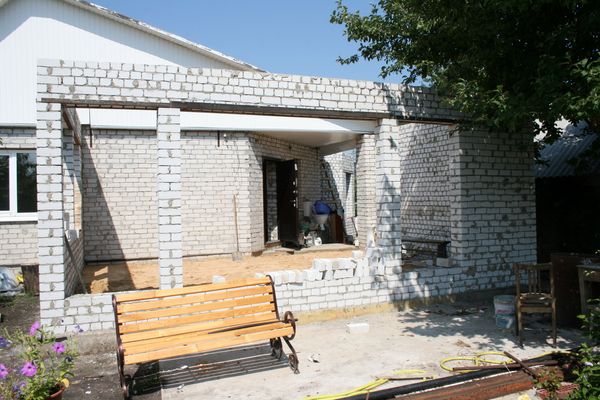How to quickly attach a veranda to the house with your own hands
Content
Preparatory stages
In order for the construction to be effective, and you made as few mistakes as possible, you need to prepare for the workflow. To begin with, we will draw up a project, carry out the necessary measurements, and make a markup. Focusing on the drawing, you can visualize what should turn out, calculate how much material is required.
Decide on the design features: open or closed, summer or insulated. The veranda can be built-in, that is, it is erected with the house on the same foundation, or attached - it is built later on a separate foundation. Most often, they tend to the rectangular shape of the room, they also choose round and polygonal structures.
When planning a veranda, provide:
- location of the structure - the structure should organically complement the house;
- place of entrance - it can be from the street, any of the rooms, or through;
- where the door will be installed - it is advisable to avoid drafts;
- the size of the veranda.
Pay enough attention to the blueprints, with which you can correctly build a beautiful structure. In addition, without a project, it is impossible to obtain permits for construction.
We start preparing the place. Before starting work, you need to:
- Free up space above the entrance.
- Remove the porch.
- Eliminate vegetation, debris from the territory.
- Remove the top layer of the earth.
- Provide where the material and waste will be.
It is better to build a building so that it does not block the entrance to the house. The dimensions of the structure are an individual matter. For a family of 3–6 people, a 3x4 m room will be enough. Do not forget to take into account the architectural features of the house. If it is two- or three-story, then the extension must be of sufficient size.
Now step-by-step instructions for marking up:
- Remove the top layer of soil.
- We align the resulting depression.
- We do the markup.
- Keep the project at hand, taking into account the indicated dimensions, drive in metal or wooden pegs in the corners, using a similar algorithm, drive in intermediate pins every 100-150 cm.
Pull the rope between the pegs. It will serve as a guideline for the construction of the foundation.
Video "How to build a veranda with your own hands"
From this video you will learn how to build a wooden veranda with your own hands.
Fundamental works
The foundation is the most important condition for the durability of a building made of any material. Brick verandas are especially in need of a reliable foundation, since they have a serious weight. Verandas are built on a columnar or strip foundation. The depth of the support will be the same as that of the house. It is not recommended to tie the main support to the base of the extension, the weight of the structures is radically different, which will also affect the degree of shrinkage. That is why a separate foundation will need to be made for the veranda.
Ribbon view
A strip foundation is a rational solution if you are going to attach a veranda made of building blocks or bricks. The thickness of the base is selected according to the foundation of the house.
Base arrangement in order:
- We make a trench around the perimeter of the structure.
- We level the bottom, the walls of the trench. We make the formwork from boards, focusing on the height of the future concrete support.
- Gradually fill the bottom with a 10 cm layer of sand, follow the same procedure with rubble. We ram each layer.
- We install a reinforced mesh made of special rods. Optimal mesh size: 10x10 cm. This is necessary for extra strength.
- We fill in a solution of cement, sand, crushed stone and water.
We level the resulting area, leave it to dry. We are waiting for 23-30 days. On a hot summer day, water the concrete to keep it from cracking.
Columnar type
If the veranda is made of timber or polycarbonate, a columnar base is great. It is advisable to make the pits for the posts 75–115 cm deep. If the extension is compact, the supports can be fixed in the corners. Professionals advise to mount intermediate construction sites, despite the size of the summer cottage. The optimal distance between the supports is 80–100 cm.
Step by step about the process:
- We make holes where the pillars will be poured. A drill is ideal for this.
- We fill the bottom of each recess with 15–20 cm of sand. Another 10 cm of crushed stone from above will not interfere. We ram it thoroughly.
- Fill the solution to the ground level, wait for it to solidify.
- We coat the finished concrete supports with bitumen.
- We fill the gaps between the ground and the supports with sand.
It remains to erect the above-ground part of the pillars from bricks. The height will be identical to the height of the base of the house.
Bedding
In the case when the house is located on dry ground or in a location where severe frosts rarely occur, and also if there is no basement, a covered or semi-covered veranda can be built without a foundation. According to the standard scheme, we remove the topsoil, remove vegetation, debris. You will get a foundation pit, ram the bottom, fill in crushed stone, sand. We condense all this. On the resulting base, we put a flooring made of slabs or wood.
It is important not to forget that the racks on which the roof rests will still need to be strengthened. You need to make compact piles or stack the posts.
The thickness of the bedding depends on two nuances:
- the thickness of the fertile layer;
- floor covering.
If we are dealing with wooden boards, the layers should be flush with the ground.
Rough floor
When the foundation is ready, it's time to start the subfloor. We cover the support with waterproofing in two layers. The floor can be wood or concrete. If the construction is from a bar, it is more logical to choose the first option, if from a brick - the second.
Making a wooden subfloor:
- We fix the lower strapping beam on the base. Use an anchor as a fastener. To connect the bars, we make recesses in advance at the joints. We fasten them with nails.
- We install wooden logs to the lower harness. The optimal step is about 50 cm, this will prevent the destruction of the floor. We connect using a similar algorithm.
- Fill the space between the logs with expanded clay.
- We equip the flooring from a board or plywood.
We connect the flooring components to the logs with nails and self-tapping screws.
As for the concrete screed:
- Fill the base with a 10 cm layer of sand.
- Top up with expanded clay.
- We lay the reinforcing mesh.
- Fill in the solution.
The standard thickness of the screed is 30–50 mm. So that the result does not disappoint, use a level - so the screed will be as even as possible.
Erection of a structure made of wood
Wood constructions are classics of construction. This material has been used since ancient times. Even after foam blocks, aerated concrete, etc. appeared on the market, wood remained popular. Its main advantages are: ease of construction, aesthetic appearance and environmental friendliness. The main disadvantage: easy flammability, so it is better not to fry kebabs in such conditions.
In short, the workflow looks like this: we mount the frame racks, sew them up with shields, clapboard or other material. At the same time, do not forget to pre-treat the wood with a protective agent so that it does not quickly rot.
Step by step about the process:
- We make the bottom harness. We lay the timber on the supports.
- Corner docking is best done with a gash. To increase the reliability of the fastener, use nails or pins.
- We mount the supports that will form the frame of the veranda to the house.
- The structure is erected from a bar. It is better to install the supports at a distance of 500–600 mm. Their height should be equal to the height of the veranda. Make the supports closer to the wall higher. Due to this, a pitched roof will be obtained.
- During the installation of the frame, we mount horizontal beams.
- Finish straight - top strapping. A rafter system will be built on it.
Next in line is the roof. We start by installing the rafters and lathing. Its features depend on what kind of roofing material will be used.
Roof types by construction:
- single-slope;
- gable.
The first option is the simplest and most effective. The rafters are attached at an angle from the wall of the house. Thanks to this, the water easily flows down without harming the building. The gable roof also has features - the veranda is attached to the house with a narrow part. It becomes partly a checkpoint. Usually such a roof is made over the terrace.
Construction of a brick alternative
Brick rooms are the standard of reliability and durability. The material is perfect for the construction of a large-scale veranda. It will be cool in the building in the heat, and with proper insulation, it will be quite comfortable in winter. In addition, the brick is not afraid of fire, but the structures made of it are very massive, they need to be built on a monolithic foundation. And this “hits” the wallet perceptibly.
We figured out the foundation, the rough floor is ready, we proceed to laying out the walls:
- Fasten at two opposite ends of the base with a cord tie. It should run along the edge of the foundation.
- We put corner bricks on the landmark. Use cement mortar to hold the elements together.
- We check the evenness of the first row using a level, if everything is in order, move on. Do not forget to leave room for windows, doors.
- When the last row is ready, we make an arm belt.
- We fix the formwork on the upper surface of the walls.
- In the corners we put anchor bolts, reinforcement, fill in the solution.
- The concrete must harden. Next, we connect the strapping from the timber to the anchors.
Further installation of the roof is carried out in a similar way as in the case of a wooden veranda.
Versions from other materials
In addition to wood and brick, you can build a veranda from another material. Polycarbonate is a good alternative. The material is quite durable and durable. The polycarbonate sheet consists of a protective layer, filtering ultraviolet radiation, a coating for selective light transmission. Thanks to this combination, the material comes in a variety of colors.
Expanded clay concrete blocks are often used. The material attracts with a low price, good thermal insulation performance. Nevertheless, against the general background of wood and brick, polycarbonate and expanded clay do not seem so reliable, and in appearance they are inferior.
When the main work is behind, it will be appropriate to pay attention to the design of the room. Decorating is also best done according to plan. Modern or rustic design - the choice is yours. Even the usual correct arrangement of furniture will favorably transform the interior of the veranda. Plants fit harmoniously into the room.

