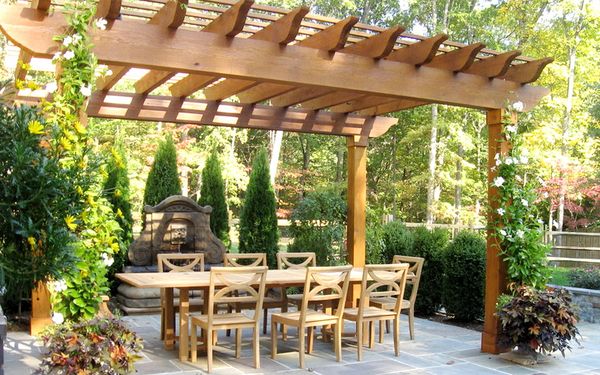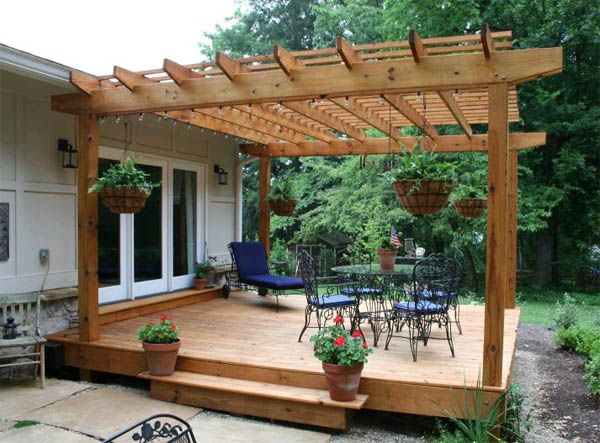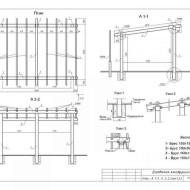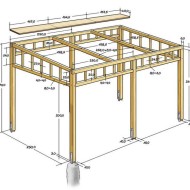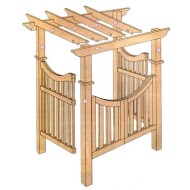Pergola - an original decoration for the garden with your own hands
Content
What is a pergola
Pergola is a structure that is a support for climbing plants and is located in the garden or in another "green zone" in the country. The structure can function as a canopy on the terrace, thereby creating a shade, or connect transitions between living quarters. In landscape design, a structure can perform several functions at once: decorate a garden, divide space into zones, serve as a support for plants and a recreation area.
For a comfortable stay, it is better to combine the pergola with a gazebo or put a bench (table with chairs). It will not be possible to make the structure a full-fledged resting place, since, unlike a gazebo, it does not protect from wind and precipitation, and during the dormant period of the plant - from the sun. The difference between the structures is both in purpose and in functional load. The pergola is rather an art object that perfectly complements the overall design and at the same time allows you to grow climbing plants.
A gazebo is a place intended for relaxation, which should serve as a shelter from precipitation and contain the necessary functional parts (table, chairs, stove or barbecue, etc.). The pergola is assembled with your own hands from separate ready-made parts, which, if desired and the presence of a diagram, can also be made. Usually, structures are made of wood, less often of metal.
Video "Garden arch-pergola with your own hands"
From this video you will learn how to make a wooden pergola with your own hands.
Variants and forms
You can build a pergola in different ways: next to and separately from a house or other room, in a horizontal or vertical position, rounded or rectangular, wooden or forged. The most popular functional forms of structures:
- Tunnel. It is located in the garden area, performs a decorative function and serves as a support for climbing plants. It is constructed from arches (quantity at will), which are arranged in a row one after the other.
- Screen. Vertical lattice wall design, great for zoning and hiding other objects.
- Visor. Usually located in the form of a canopy of separate parts above the windows, so that the plants create shade and protect from the sun.
- Awning. It can play the role of an open gazebo attached to the room, which will protect from the sun and be blown in by the breeze (the structure is not intended for protection from rain).
The structure can be classified according to other criteria:
- shape: fan-shaped, round, ribbed (with breaks);
- location type: adjacent and individually standing;
- material: wood, metal, stone, plastic.
DIY creation
The classic version of the pergola is made of wood. However, the influence of precipitation, ultraviolet radiation and drying winds significantly reduces the life of the structure. Therefore, for its manufacture, you need to choose sustainable types of wood: oak, thuja, yew, larch. Pine boards and beams specially processed in industrial conditions will be a less expensive material.Metal structures also need a special coating, otherwise, under the influence of moisture (if the plant needs constant spraying), the metal can corrode.
For too heavy structures, structures made of light plastic are not suitable - over time, they can bend and break under the weight. The site should be selected based on the purpose and type of pergola. However, it should be level and spacious if a free-standing structure is intended. To assemble the finished structural parts, you only need step-by-step instructions. For individual self-construction - a detailed diagram showing the actual dimensions.
Support elements
The beginning of the pergola installation process begins with the erection of the supports. As support pillars, beams are used, which are inserted into a well with a depth of at least 1 m, covered with crushed stone and poured with concrete. The optimal size of the beams is 100 × 100 mm. For stone structures, pillars are built in one brick, which are erected around the reinforcement poured in concrete. Plastic and metal parts are attached to special bases that are poured into the ground.
Roof lathing
The metal parts of the roof are fastened by welding, the plastic ones are twisted with bolts. For wooden and stone pergolas, the principle is the same: first, the supporting beams are mounted using fasteners (for example, self-tapping screws), then the battens with the selected quarters are installed on the cruciform connection. The boards are fastened with self-tapping screws along the guides at the end. The braces are also attached with self-tapping screws. The final element of the design is the decorative feet for the support columns made of 10mm planks.
If desired, you can add other elements: flower grids or specially attached boxes for flowerpots.
Decor
There are a large number of ideas for decorating a pergola. It can be decorated in a traditional Mediterranean style, painted, given an airy oriental lightness with the help of various textured fabric details, and placed under it a table with wicker chairs or benches. Or simply decorate with a combination of different types of plants.
Pergolas can not only functionally divide the space into zones and serve as a support for plants, but also give the site a special atmosphere of comfort and romance.

