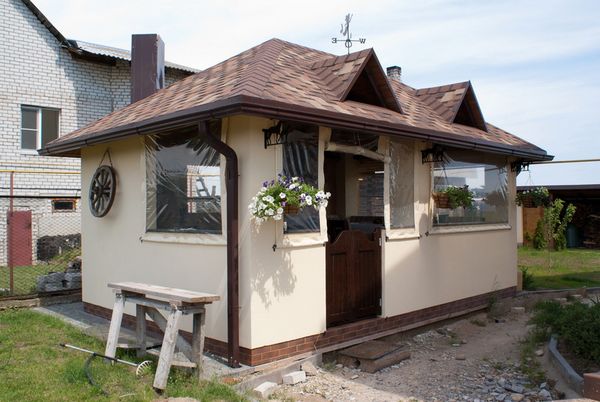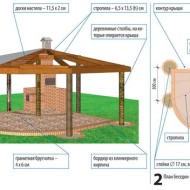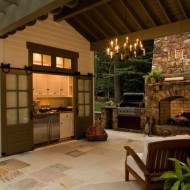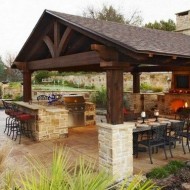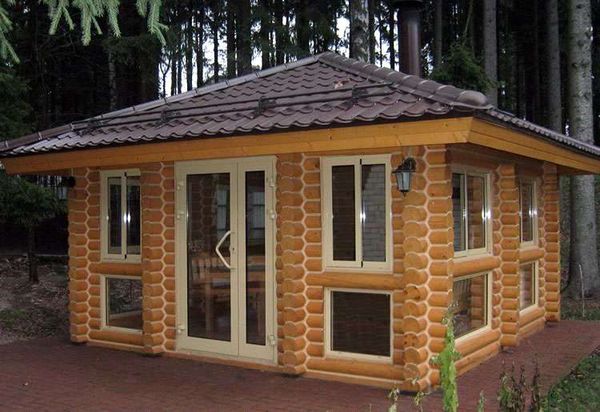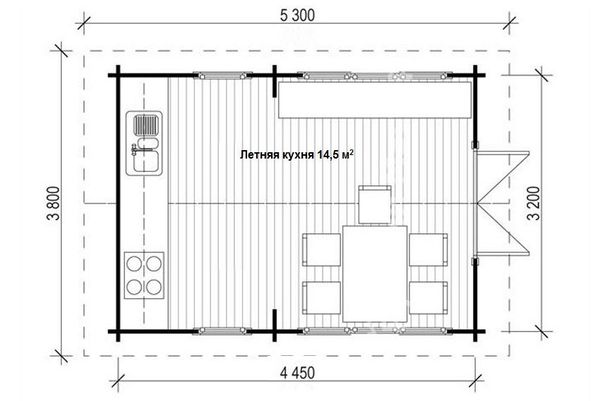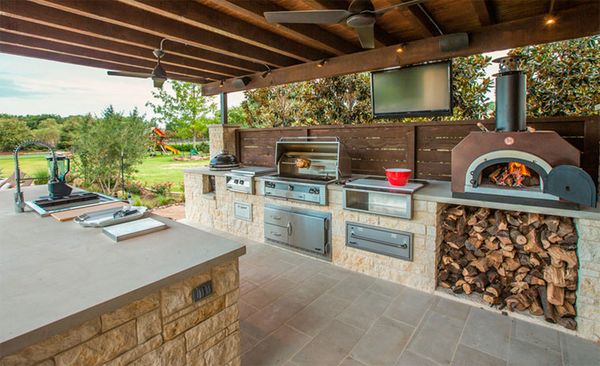DIY construction of a standard summer kitchen according to the instructions of the masters
Content
Main varieties
There are three main types of kitchens:
- Open kitchens. These include a terrace or a gazebo created for a barbecue. It is a conventional frame structure, in some cases without walls and insulation. Sometimes such a small kitchen doesn't even have a full roof. It usually looks like a canopy or gazebo, equipped with a barbecue and eating area. This type of building is perfect for dinners with friends or with family when warm summer days fall. The kitchen can be built from scrap materials. In winter, the building can be used as a warehouse for household utensils. The disadvantages of an open building are its short service life, the absolute insecurity of furniture from weather conditions.
- Closed kitchens (for example, a veranda). Such a structure has walls, can be insulated and equipped with a heating system. It looks like a small house. The advantage of such a structure is that it can be operated all year round. Inside there is usually a real kitchen with a gas stove, sink, refrigerator and other appliances. But you need to remember that the construction of such a kitchen will cost more in comparison with an open one.
- The combined building combines open and closed parts. It features high construction costs and a complex project plan.
In addition, we will consider the characteristics of extensions and individual buildings:
- The advantage of separate kitchens in country houses is that cooking odors will not enter the main building. It is necessary to build such a kitchen if there is a large area so that it decorates it.
- Kitchens attached to the private house. Such a building is easier to build, it will be easier to move between the house and the summer kitchen. The disadvantage of the terrace is the ingress of excess odor into the house and its high permeability.
Video "Building a summer kitchen with your own hands"
From this video you will learn how to build a brick summer kitchen with your own hands.
Open kitchen construction
There are several options for building a beautiful open kitchen, but the main stages are the same: marking and arranging the site, erecting a foundation, building supports, installing a roof, working on floor and ceiling cladding.
Required tools:
- level;
- stakes and rope;
- shovel;
- roulette;
- bulk materials - sand, crushed stone;
- cement solution;
- fittings;
- wooden beams 150x150 mm in size;
- Circular Saw;
- screwdriver;
- drill;
- metal corners;
- nails and hammer;
- self-tapping screws;
- several boards 2.5 cm thick;
- primer.
Preliminary activities
When designing, you should definitely indicate the size of the kitchen, do not forget to draw the roof and indicate the height of the building.
You should think about the type of building - it will be an extension to the main building or a full-fledged structure. It is also important to consider how the kitchen will be located in relation to the green zone, the sun, main communications and the road.
The area provided in the yard for the future construction should be cleared of grass and unnecessary debris. Then they choose one of the corners of the building and hammer a peg into the ground, from which they begin to measure the width and length of the kitchen. In the corners of the selected suburban area, stakes are hammered in and the string is pulled. An obligatory point is to check the correctness of the markings along the diagonals, which must be of the same length. If the test is passed, you should remove 15–20 cm of soil in the middle of the selected area, tamp and level the formed depression.
For a simple foundation, sand is evenly poured onto the bottom, then it is leveled and carefully tamped. If required, pipes of communications are laid along the bottom, everything is covered with a layer of rubble from above. Then a reinforcing mesh is laid, a metal rod 20 cm high is inserted into each corner of the site, and a wooden formwork 10 cm high is installed around the perimeter. The base of the building is poured with concrete, which is leveled using a rule.
The main workers' front
Starting the direct construction of the gazebo, you should start building supports. To do this, holes are drilled in the lower part of the timber for reinforcement rods. For the convenience of installing the canopy, the racks in front are made a couple of tens of centimeters higher than the rear ones. The bars are installed in the corners, and then they are fixed with metal plates on the bolts. At the top, the pillars are connected to each other using a strapping and a bar, and wooden lintels are erected at a height of 80 cm from the foundation.
At the stage of installing the canopy, boards pre-treated with a primer are nailed to the strapping at the top. The joints inside must be reinforced with metal corners. The distance between the boards should not exceed 50 cm. Insulating material is laid on top of the boards, then thin slats are stuffed and slate for the roof is laid.
Further according to the plan - flooring. The best option for an open kitchen with a barbecue is tiles. It is moisture resistant, washes quickly and tolerates temperature changes well. To make the seams the same, use plastic crosses. Laying should be checked with a level, and at the end of the procedure, wipe the tiles with a mixture.
Construction of a closed building
Required tools:
- level;
- saw;
- jigsaw;
- drill, screwdriver;
- shovel, hammer;
- timber measuring 10x10 cm;
- profile pipe;
- boards 2.5 cm thick;
- roulette;
- twine and pegs;
- cement, roofing material;
- foam block;
- sand;
- nails, screws;
- construction studs;
- working off.
Before starting construction, you need to decide on a place. A closed building should be away from the roadway and sources of unpleasant odors. At the same time, the glazed kitchen should not be located too far from the house, otherwise it will be problematic to move between buildings.
Having chosen a site in the garden, it should be prepared: level the surface, remove grass and large stones. Then it is worth deciding on the front line and installing 2 beacons. The distance between the stakes should be equal to the length of the building. From each of the beacons, you should measure the length of the side walls and also set marks. Pull the cord along the beacons, measure the diagonals - they must be equal.
Preparatory stages
Before construction, it is worth making a detailed drawing of the building, where you should indicate the size of the kitchen, the placement of communications, doors, windows, niches. The plan should indicate all the elements, having previously made measurements.
Now for pouring the foundation. With a shovel in the places marked with stakes, holes are dug, several cinder blocks wide and 40 cm long. The dug holes are tamped, filled with 10 cm of sand. 2 aerated concrete is placed on it, the surface is covered with a solution, and a construction pin is inserted in the center, which rises 30 cm above the ground.A second row is laid across this foam block, the solution is added again and the third row is placed.
There comes the turn of the construction of the lower strapping - several rows of beams knocked down together, pre-treated with oil. Holes for the studs are cut in the beams for the lower row, and the grooves for the floor crossbars are for the upper row. Roofing material is laid on top of the pillars, which is fixed directly to the studs. The lower beams are placed on the surface of the foundation, a pin is threaded into the pre-drilled holes and a nut is tightened. To prevent skewing, check the structure with a level. Then the top layer of wood beams is laid, nailed, and floor beams are inserted into the grooves. The joints inside can additionally be strengthened with metal corners.
Creation of the frame and roof
The frame for a closed kitchen is made of two groups of materials:
- A rock. It can be concrete, granite, limestone. The advantage of such walls is their long service life and reliability, but the prices for such material are quite high. When erecting frame walls, you should think about their thickness - it will depend on the climate. In most cases, laying in one brick is enough. If the owners want to use the kitchen in winter, it should be insulated from the inside.
- Logs. Inexpensive material that is especially popular with summer residents. If the owner of the site has chosen a similar material for decoration, it should be remembered that for long-term use, the tree must be treated with a special solution. Outside, walls can be sheathed with boards or siding, and inside they can be insulated with lining or drywall.
After that, you should build a roof. They choose either a flat gable roof (it is easy to build and inexpensive) or a traditional gable roof (a reliable and durable option). You can fasten the roof parts to the top rail using bolts. After installing the frame, the roof is covered with boards on top, then slate is laid. The visor can be made of polycarbonate.
Final decoration
There are many ideas for decorating a kitchen, only the main aspects will be described in the article.
As a rule, the floor in the kitchen is decorated with linoleum, parquet or ceramic tiles. If wood was chosen as the main material for decoration, then it must be covered with linseed oil, which protects the wood from moisture. If you are decorating a closed kitchen with a fireplace, then stone or tiles are ideal as flooring.
A lot of space should be set aside for the dining area. The minimum dimensions are 3x3 m. When choosing a table, you need to calculate the maximum number of people who can be present at the festive dinner. When arranging the working area, you must not forget about the cabinets for storing dishes and choose a good place for cooking - the space near the panoramic window is ideal.
Decorating the kitchen, the house and the landscape next to it is in a single design. Thus, harmony and order can be achieved.
It is not necessary to choose a single color scheme or exactly repeat the interior - just the objects should have common features.

