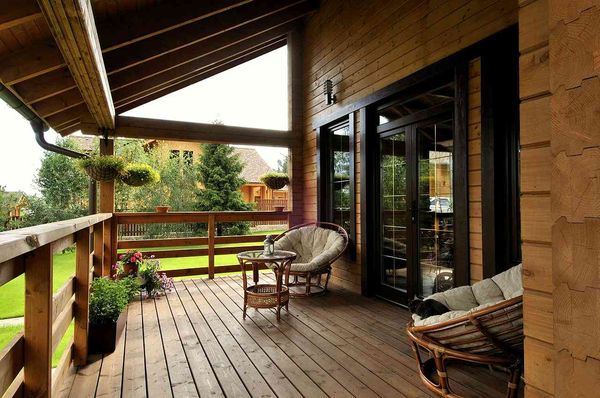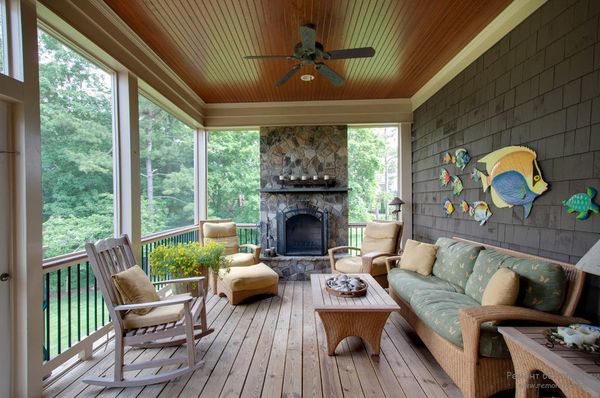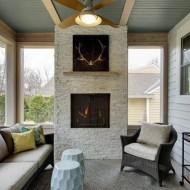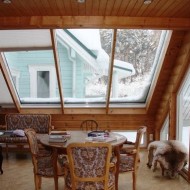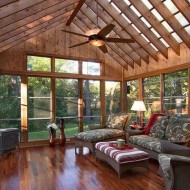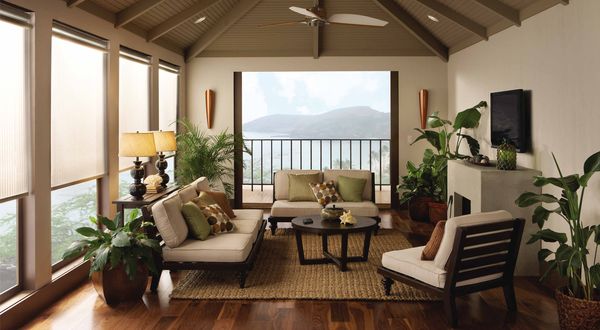Veranda design: options for a cozy design of a closed and open structure
Content
Basic styles
Borrowing individual elements of decor from overseas countries will add exoticism to the design of any room. Various styles of decoration are possible for arranging the interior of the veranda:
- The use of natural materials and wood carvings is inherent in the rustic style. This design creates comfort and simplicity of forms.
- Full-length glazing, the use of light colors of the interior is characteristic of the Art Nouveau style. A large amount of space is characteristic of this design.
- The lightness of forms in pastel colors, the use of wicker furniture and elegant lamps will emphasize the minimalism in the design of the veranda.
- Laying the terrace with marble tiles, finishing with ceramics, erecting columns emphasize the antique style in the design of the building.
Video "Build a veranda with your own hands"
From this video you will learn how to build a wooden veranda with your own hands.
Ideas for an open veranda
The terrace, which is a continuation of the entrance, is designed in a style consistent with the main building. If the cottage is made of wood, then a country-style wooden extension will laconically complement the overall exterior.
The stone house will be complemented by an open veranda with a high canopy, equipped with square or round brick columns. An excellent addition can be metal or brick railings, made in the style characteristic of the building.
We construct an open veranda on the south side of a residential building. This will allow you to be charged with positive emotions even in cool weather.
Floor and ceiling
An important part of the veranda is the floor. It must fulfill its functional purpose. The annex is not protected by windows, which means that the floor will be exposed to rainfall. It is important to make it durable and reliable.
The flooring is carried out with ceramic tiles or artificial stone, which can be laid out with mosaics. This design is appropriate when using the Provence style. Wide floorboards are suitable for a rustic style.
The design of the ceiling will depend on the design features of the roof. When using transparent roofing materials, the veranda will be light and airy. The transparent roof is appropriate for any design direction, but at a high cost.
When decorating the ceiling of a conventional canopy, it is important to maintain and complement the overall mood of the interior. For a rustic style, you can leave the logs without inner lining. They will need to be varnished or painted. This design is done by hand. And to complement the directions of modernity and minimalism, a flat ceiling finish painted with light colors is quite suitable.
Railings and fencing
For the manufacture of the railing of an open veranda, metal, brick, glass, ropes, bamboo or wood are used.
When using the antique style, the veranda should be equipped with stone railings with small stucco columns. To decorate in a rustic style, you will need a wooden fence for the outdoor area.One of the options for the decor of such railings can be carved supports.
You can emphasize the modern style of a country house with a railing made of transparent materials. The use of ropes or bamboo will make the fence exotic and unique. Any of the selected railing design options should fit into the landscape of the suburban area.
Light
For the open veranda, we use indoor and outdoor lighting. The luminaires located inside are placed evenly over the entire area of the building. For the correct organization of the light flux, the lighting must be from top to bottom.
Outdoor lighting fixtures located on the veranda supports will also play a decorative role. This is due to the fact that they will create a night exterior of the building, therefore, special attention should be paid to the direction of the luminous flux of the outdoor lamps.
Lighting devices should emphasize the style of the dacha and its extensions, not only at night. An openwork multi-lamp pendant chandelier and floor lamps will add coziness and tranquility to the rustic style. Outdoor lamps in the form of antique pendant lanterns will perfectly complement the terrace, built in antique style.
LED strips or garlands located along the contours of the railings and columns will be an excellent addition to the modern design. Hidden lighting will be able to highlight invisible decorative elements of any design. For an open veranda, the use of the bottom or, as it is also called, floor lighting will be effective. When you turn it on, a deceptive feeling of the spaciousness of the building appears.
Closed construction design options
The closed veranda is a separate room. It can have different purposes - it all depends on the needs of the performer.
Such an extension can become a winter garden. Green spaces will decorate the interior of the veranda.
A small kitchen space inside the house will require changing the status of the veranda to a summer kitchen or dining room. At the same time, the interior of the building will be complemented by kitchen furniture.
If necessary, the veranda can even become a nursery. In this case, toys and children's household items will become the best tool for interior decoration.
Walls and flooring
The closed structure of the veranda is sheathed with such material that fits into the overall design of the cottage. For a wooden house, it will be appropriate to perform sheathing from a bar, and for a brick house - from a brick.
Often there are options for combining different materials. A wooden veranda is attached to a private brick house. First of all, this is due to the functional delineation of the internal space. In this case, the stylistic orientation of the house and the veranda is preserved as much as possible.
For a rustic style, it will be appropriate to use slats in the cladding of the interior of the walls and ceiling. Decorating walls and ceilings using frescoes and plaster moldings is suitable for an antique style.
Window openings are glazed with a variety of frame designs. Regardless of the style, the number of doors that can be opened is tried to be as large as possible.
The floor covering of a closed structure is made by analogy with conventional rooms, depending on the purpose. It is important to maintain the style of the interior.
Lighting
For normal lighting inside a closed veranda, lamps are evenly placed over its entire area. Depending on the needs of the interior, one of the important areas is equipped with a chandelier, and wall sconces or pendant lamps are installed to illuminate the rest of the space. All lighting fixtures must fit into the interior.
How to choose furniture
Furniture for the veranda allows you to complement the chosen style with its flexibility and sophistication. For a summer cottage, wicker chairs, chairs, tables are best suited. The open design forces the furniture to be brought into the house from time to time. The weight of the seats is important.If you have a closed veranda, you can give preference to heavier household items.
When installing furniture on the veranda, one should not forget about the style of the interior. Transparent chairs and tables with metal legs add airiness to a modern or minimalist decor. Carved furniture will emphasize the coziness of the rustic mood.
Decor
The final touch to a design is decoration. Using various objects (flowerpots, stands, candelabra), they create a mood inherent in the chosen style.
Curtains are an important and functional element of the decor. Depending on the purpose and style of the extension, the desired color and density of the curtains are selected.
Green spaces can help improve mood and oxygenate the air. The arrangement of flowerpots with flowers should not violate the interior atmosphere of the room.
When landscaping open verandas, seasonal climbing plants are used. They are able to create a small shade on a hot summer day, which is necessary for relaxation.
Any ideas for decorating and decorating the interior can be used in the construction of an extension. Observance of a certain style will make you feel comfortable in it.

