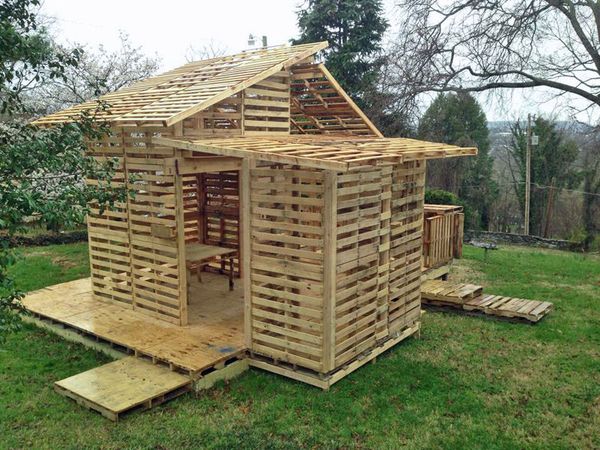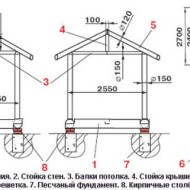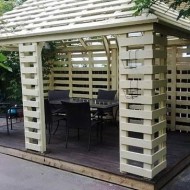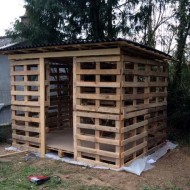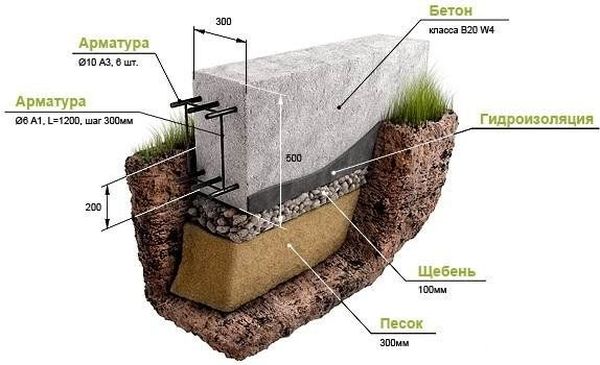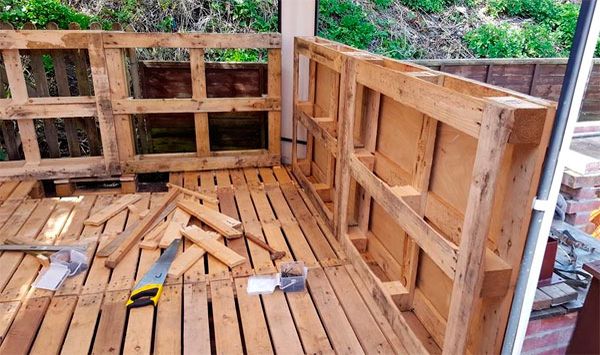Arrangement of a summer residence with improvised materials: a gazebo made of pallets
Content
Material features
These are rigid foundations that can withstand heavy loads. An empty pallet weighs about 18 kg, which is quite acceptable for creating high-strength structures. Only in work it is better to use reusable pallets made of inexpensive but high-quality lumber. If cardboard predominates in the composition of the base, such a flimsy structure will not be able to provide reliable protection from the weather.
Ready-made wooden pallets cost from 150 to 600 rubles. They lend themselves well to trimming and asymmetrical planing. With their correct processing, functional buildings of an open and closed type are obtained. It is necessary to treat the walls with antifungal compounds at least once every 5 months. This will increase the shelf life of the structure to 25 years.
Plastic containers are twice as light as wooden ones. From them you can make a gable hut, a summer cottage and even a base for a playground with your own hands. Such structures are characterized by greater resistance to mechanical stress. If a brazier is provided in the project, it is more logical to choose refractory metal pallets.
Even at the stage of preparing wooden pallets for construction work, it is important:
- Remove splinters and fasteners. This is necessary for the safe use of the building in the future.
- Separate rotten boards.
- Smooth the surface of the base with sandpaper.
- Shape the pallets to the required shape using a circular saw.
- Paint finished structures with enamel or aerosol compositions.
The pallet gazebo can be installed directly on the ground. If the structure is being built for the purpose of long-term use, you will have to prepare a high-quality foundation, knock down the frame from logs and beams.
Video "Arbor from old pallets with your own hands"
This video will show you how to make a beautiful budget gazebo out of old pallets.
Work order
From materials you will need nails, screws, hammers, metal corners with grooves and saws. For high-quality and fast processing of wood by hand - grinding equipment and a nail puller. The latter with a handle length less than 60 cm is necessary for small manipulations with plastic pallets. When using bulky and heavier Euro pallets, it is better to prepare a tool with a handle length of 1.5 m.
Dispersion paints are required for the treatment of abraded surfaces. They emphasize well the natural structure of wood and increase its resistance to low temperatures and moisture.
When choosing a place for construction, it is important to consider:
- the presence in the courtyard of additional outbuildings that form a shadow;
- groundwater level;
- optimal distance to the main building;
- the possibility of constructing a flat, single-pitched and even three-pitched roof;
- features of the relief: for example, the territory on the slope is not suitable for growing fruit and berry trees, but this is a good option for building a gazebo entwined with ornamental plants.
Sun-loving succulents can be planted on the roof of the building. They retain moisture in the fleshy stems, so they feel equally well in hot summer and late autumn.For greater structural stability, the pallets will have to be laid out in 3 rows. If desired, the vertical elements of the gazebo can be sheathed with moisture-proof polycarbonate. And if it is important for the owners to emphasize the features of construction raw materials, it is better to use polymer films.
Such structures in the country provide reliable protection from rain and wind at any time of the year.
Pouring the foundation
Depending on the size, pallet buildings weigh from 120 to 350 kg. This is 3, or even 5 times less than gazebos from an oak massif. The minimum weight of the structures allows them to be installed directly on the ground. But if it is important for the owners to lay a high-quality foundation that can protect the structure from premature destruction, we advise you to build a shallow foundation.
The optimum depth of the trench is 30–40 cm. When the level of soil freezing is slightly more than 2 m, this indicator should be increased by at least 1.5 times. As for the height of the foundation, 40 cm is the ideal mark. In this case, the wood floors will not absorb moisture.
The height of the base must correspond to its width, otherwise the building will not withstand heavy winds. In order to avoid technical errors, it is better to proceed step by step:
- Make a markup of the site.
- Cover the trench with boards, and to weaken the forces of frost heaving, prepare a gravel pad.
- Install the reinforced frame.
- Pour concrete.
- Insulate the base inside and outside with foam. It is slightly more expensive than polyurethane foam, but it withstands the attacks of fungus and mold better.
Support
Concrete piles can be used as material. First you need to dig a trench. Then set the formwork to a depth of 45-50 cm, insert the reinforcement and pour the mortar. The optimum pile height is 35 cm. Further work is possible only 7–10 days after the final hardening of the concrete.
In clayey soils, screw piles will be required. They need to be inserted into the ground and secured well. If this option is not suitable, it is necessary to weld the heads. Next, you should fasten the supporting elements with strapping and proceed with the installation of the vertical racks. Anchors are more suitable for this purpose. If you use traditional fasteners, in particular nails, loosening of the structure is possible in the near future.
Walls and floor
To keep the room warm and cozy, old pallets should be stacked in one row. For greater comfort in winter - in 3 rows. Outside, the walls should be sheathed with frost-resistant polycarbonate, and inside - with a terrace board. It retains heat well and is resistant to mechanical stress.
When choosing floor coverings, it is more logical to prefer materials that do not deteriorate under the influence of moisture and temperature extremes. First of all, I mean ceramic tiles. This material can withstand loads of up to 500 kg and retains its performance properties equally well both at +50 ° C and at -50 ° C.
If you need to install an anti-slip coating that is resistant to UV and moisture, it is better to choose garden parquet.
Roof
With a minimum roof slope - from 12 to 14 ° - soft tiles will be needed. Before laying it, it is important to install the crate, prepare a vapor barrier layer and a ventilation duct. High-quality insulation of the structure will be facilitated by mineral wool with a thickness of 150, and preferably 200 mm.
Of the fasteners, you will definitely need galvanized nails. At the same time, 10 sq. m of the finished surface is 1 kg of hardware. If you need to speed up the installation work, use a drum or rack nailer. For the device of the roof base, you should buy self-tapping screws with pressed washers.
Decorating ideas
When painting surfaces, it is important to remember that a light palette visually expands the space, and a dark one, on the contrary, narrows it down. Lattice structures are best done in red, yellow, green or blue. If the gazebo is being built for children, it is acceptable to use all the colors of the rainbow.
Clay pots and LED lights should be installed in the cavities of the pallets. The kitchen area can be sheathed with natural stone, and the walls can be decorated with plasterboard crafts.
It is better to decorate window openings with natural silk curtains. If it is important to highlight individual elements of the interior, you will need an airy organza and form-resistant brocade.

