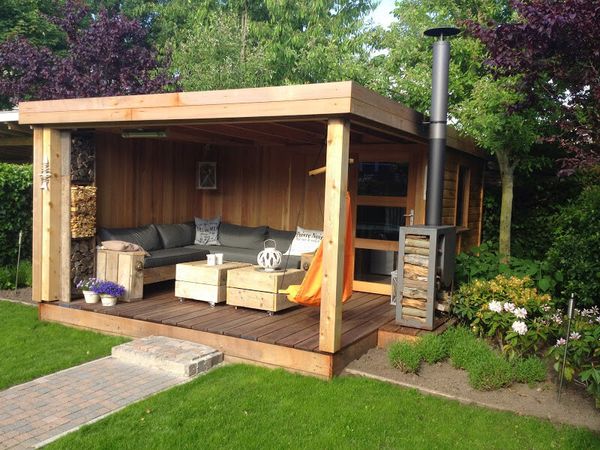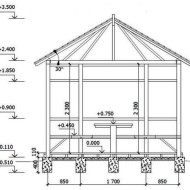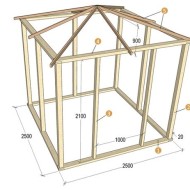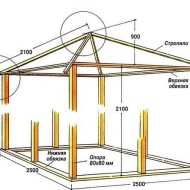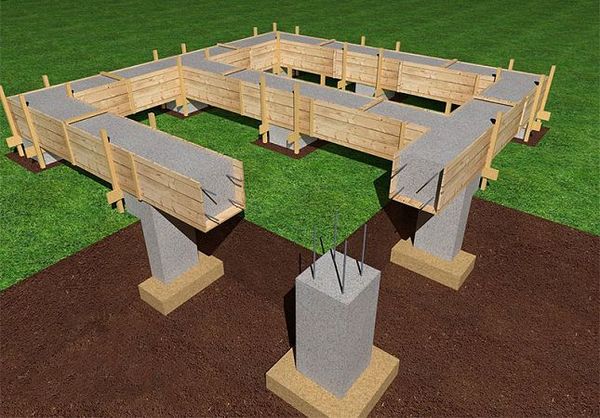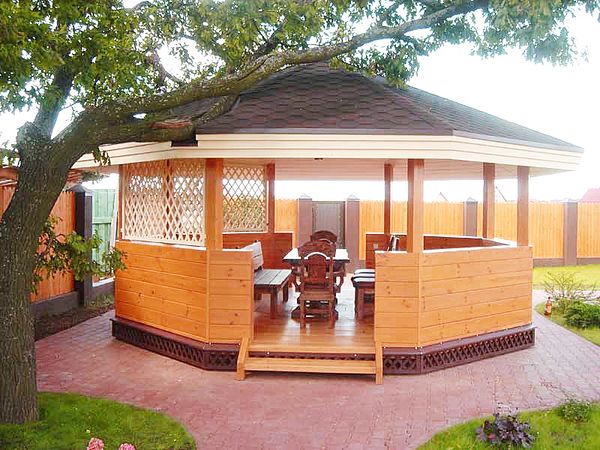Simple, beautiful and reliable: a garden gazebo from a bar
Content
Forms, types, advantages
In the summer, open-type gazebos are more popular among summer residents. They do not interfere with the natural circulation of air, so resting in the bosom of nature always contributes to a good mood and appetite. If the building is being built for a family of 2-3 people, you should pay attention to the simplest option - 6x4 m. There is enough space for a dining table, chairs and armchairs.
But if the owners plan to delimit a recreation and cooking zone on a small territory, gazebos 6x6 m are a win-win option. The roof can be built from polycarbonate, and in the case of decorating a garden plot, rectangular trellises will come in handy. This is the best basis for the active development of climbing perennials. Instead of traditional windows, experts often recommend acrylic curtains. Handmade lovers will love the windproof PET products.
More complex projects of structures made of profiled beams 150x150 mm provide for a combination of different building materials. These can be bricks, metal pipes and even vinyl panels suitable for capital construction.
Fully enclosed structures are acceptable in all weather conditions. This is a great way to expand your usable living space without spending too much money. The optimal forms of buildings will certainly contribute to a comfortable rest:
- square gazebos are lightweight, so they do not require laying a solid foundation;
- rectangular buildings contribute to effective space zoning;
- beautiful round structures in the country house impress with an extraordinary view, with their help, even in the conditions of a small-sized plot, you can build a functional dwelling for a large family;
- multifaceted designs are the best option for year-round use.
Video "How to build a gazebo from a bar"
From this video you will learn how to build a spacious gazebo from a bar with your own hands.
Choice of timber
The material is made from coniferous wood, so the probability of its rapid destruction hardly exceeds 15%. Profiled beams 100x150 mm are in great demand. They do not require additional processing with power tools, and the absence of gaps between the logs guarantees reliable protection of the gazebo from any manifestations of bad weather.
Geometric shapes are best preserved by glued boards. This contributes to not only fast, but also reliable installation of structures. In the northern regions, thermal beams are used as vertical supports. In winter, they retain up to 55% of the heat indoors.
Experts refer to the advantages of rounded products:
- good resistance to weathering;
- the presence of tree resins endowed with antiviral properties;
- marked grooves for joining the logs contribute to their tight fit to each other, so drafts remain outside the buildings;
- the possibility of interesting decor inside and outside the premises.
From the remnants of the beams, it will turn out to make a garden chair, a sofa and even the most complex wall decorations in the shape of a star, and for the front garden - to cut out figures of gnomes, fairy animals or mermaids. If you want to "assemble" a doll with your hands or, say, the house of Baba Yaga, you will need a detailed diagram of such crafts.
How to build
Ready-made gazebos made of 100x100 mm beams cost from 8 to 10 thousand rubles per 1 m³. If you have little experience in working with lumber, it is possible to build a structure without the help of specialists. To do this, you need to stock up on the necessary tools: an electric drill, dowels, screws, sandpaper, and in the presence of poorly processed raw materials - grinding equipment.
At the first stage, it is important to determine the location of the gazebo. This can be the center of the yard or, for example, a distant point of a summer cottage. If they plan to use a brazier there, you will need a drawing of not only the structure, but also devices with a chimney. The size of the future building often depends on the number of guests, the characteristics of the furnishing of the premises and the availability of free space in the garden.
To avoid technical errors, the assembly of structures should be carried out in stages:
- mark the site with stakes and ropes;
- prepare the formwork, and after a few days remove it;
- lay the bottom harness;
- install logs for the floor;
- fix the vertical supports;
- make the top harness;
- sheathe the frame of the building.
Foundation
Light gazebos do not require a buried base. In this case, you will need to lay a columnar foundation. First you need to make grooves in the ground for the supporting elements of the structure. After that, prepare a sand pillow, and properly tamp the bulk mass. At the next stage, it is important to install a permanent formwork under the beams and fill in the cement mortar.
To prevent the summer extension from being exposed to negative atmospheric influences, the supports should be sheathed with profiled sheets or siding. These materials withstand temperature changes well, thereby preventing premature destruction of wood.
Bottom strapping
This is an equally important part of the building, consisting of 4 rounded beams. In the conditions of multifaceted structures, designed for companies of 8-10 people, more elements will be needed. At the corners, the bars are connected in a one-sided or two-sided way. In the first case, the cutting depth does not exceed half the height of the building material, and since the master only needs to make one groove, even an inexperienced builder can cope with this task.
Fixation of logs in the "in ochrill" way contributes to the creation of stronger joints with flat seams. But if the groove is mistakenly cut, all efforts will go to waste. To strengthen the corners, you will need vertical hornbeam rods.
Vertical supports
For gazebos of square and rectangular shape, 12 profiled beams are needed. On each side there are 4 supports. To fasten them, you need screw nails made of hardened wire. Such fasteners are better able to withstand negative influences from the outside and are almost not subject to corrosion.
Work begins by making shallow holes in the beams. Then nails are driven into them, connecting the supports and the lower harness. For additional fixation, you will need metal corners.
Roof frame
Inexperienced craftsmen can be offered the classic version of the rafter system. It has 8 inclined "legs", which should be well dried boards with a thickness of at least 50 mm. For cladding, you will need 25 mm products, pre-treated with antifungal compounds.
What should be the angle of the roof? In answer to this question, experts call different numbers - from 13 to 40 °. It is important to consider the following:
- a large area of slopes requires more roofing materials;
- small slopes withstand wind loads better;
- with a significant slope of the roof, the rafter system will have to be reinforced with additional beams;
- if the angle of inclination is 60 °, precipitation will not accumulate on the roof surface;
- on steep slopes, only light metal tiles can be used, and roll products are more suitable for flat structures.
Sheathing
For interior decoration of winter gazebos, you will need a wooden lining. For the outside - mineral wool or foam. Self-tapping screws, brackets, hammers and power tools are useful in the work. Fireproof plinth siding is an option, or oak slats for fully open structures.
For outdoor flooring, it is better to use porcelain stoneware, which is unpretentious in maintenance. Indoors - decking, self-leveling or commercial linoleum.
Decorating
The gazebo can be decorated with climbing plants, clay figurines, and lumber scraps. It is better to decorate the kitchen area with natural stone, and decorate the sleeping place with pillows made of breathable fabrics.
Spotlights should be installed in window openings. They do not require much space and will reduce energy consumption by at least 1.5 times. Bush asters and vines can be planted around the structure.

