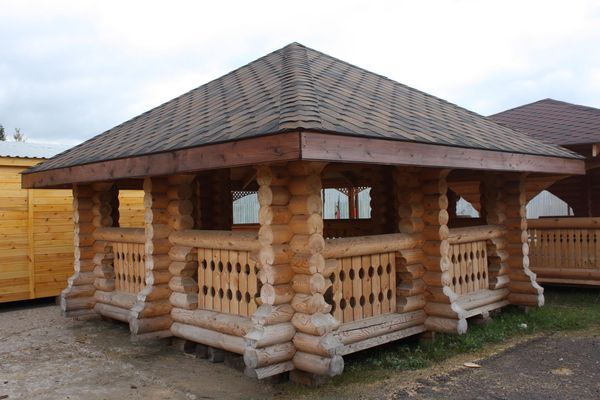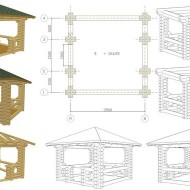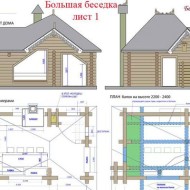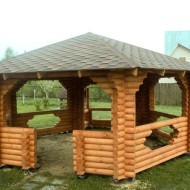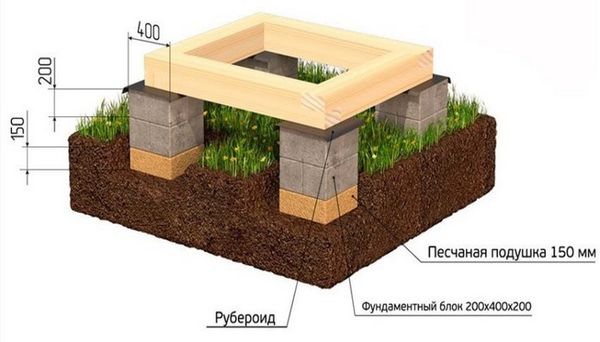Eco-friendly log gazebo - the best solution for conservatives
Content
What are the gazebos
There are enough varieties of altans. They build structures from old trees, bricks, metal, often resources are combined. Nevertheless, whatever the trends, the log gazebo remains the same classic. You can give such a design with your own hands any shape, which is very convenient in a small area. Even an ordinary compact wooden house with square-shaped benches will look original and will organically fit into the atmosphere of wild nature.
Often, designs are transformed with a variety of decor components: lattices, carvings, forging. To give the structure an expressive look, we recommend combining light and dark round timber. Rectangular alcoves look great. Their standard sizes are 3x6 and 3x4 m. It is not hard to guess that such a room is larger than a square structure. But on the other hand, more guests can fit here, there is enough space for furniture.
It is impossible not to mention the spectacular hexagonal and octagonal arbors made of logs. The buildings have a unique architectural form, due to which they attract attention. The structures are modest in size, they are often erected on a small area.
In addition to a wide variety of shapes, log gazebos differ in design:
- Open. Simple structures with no windows or walls. Fences are an important component in such altans. It turns out to be a great pavilion for the summer.
- Closed. A miniature house with walls, doors, sometimes glazed. Here you can easily sit with guests, for the convenience of cooking, build a simple summer kitchen.
- Semi-closed. They are assembled from a couple of walls, a canopy. Despite the fact that rain does not penetrate such buildings, they are mainly used only for the season.
Taking into account the peculiarities of the territory, architectural preferences and budget, you can easily select the required type of gazebo. Fortunately, the choice does not disappoint.
Video "A gazebo made of logs in the Russian style with your own hands"
From this video you will learn how to independently build a gazebo in the Russian style from logs.
Construction features
The main material for the construction of the gazebo are logs. Most often, rounded bars are used. Their production is carried out on special machines. During processing, the trunks acquire a standard diameter. Due to this, the logs are identical. Basically, round bars with a cylindrical section are used. They are beautiful in appearance, durable, breathable well and have low thermal conductivity.
Calibrated logs are often used for the construction of gazebos. The material is processed mechanically along its entire length. This is how parts of the required diameter are obtained. The products have the same dimensions, which makes them easier to work with. Soft pine, oak, linden or aspen are best suited for the preparation of high-quality calibrated timber.A log with a smooth surface is used not only for the construction of a gazebo, but also for the construction of a summer house.
Chopped timber does not need finishing, because it looks organic and neat. Experts recommend going for logs in winter. Choose tree trunks carefully - they should be the same size and length. After felling, the bark is removed from the material, the lock is manually prepared, which is needed for a high-quality assembly of the log house.
The logs are fastened in two ways: "in the paw" or "in the bowl". The first option allows you to significantly save on material. But wood fibers at the joints will rot faster. A structure made of such a material cannot be called durable. The “bowl” connection wins according to the external criterion. When choosing this method, keep in mind that more resources will be needed. In terms of reliability, both methods are equal.
Technological process
Having picked up and processed wood, you need to draw up a construction project. You need to provide for all the important nuances. Based on the drawing, you can do everything step by step, correctly calculate the amount of material, visualize the planned result.
Decide whether there will be a building with or without a foundation. If the gazebo is heavy, you cannot do without reason. In the case of a light open-type structure for the season, a foundation is not required.
Next, you need to make the bottom harness, assemble the walls and floor. The final stage is the construction of the roof and decorative finishing.
Base and bottom rail
What type of foundation will it be? If the site is with a slope, the best option is screw piles. The base will be inexpensive, the workflow will take a minimum of time. An excellent alternative is a concrete-brick foundation.
For flat terrain, you can use a strip base, a monolithic slab or posts made of concrete blocks as a basis.
Let's take a closer look at the algorithm of actions:
- It is important to properly prepare the site for the construction of the gazebo. It is necessary to clear the territory, remove debris, vegetation. Align the area, make precise markings.
- Foundation preparation. Select the design of the base depending on the weight of the future arbor.
- To make a tape base, you will need to dig a trench, taking into account the marked perimeter. Usually its width is 25–30 cm, and the deepening depends on the level of soil freezing.
- Build the formwork. Form a cushion of sand and rubble in the trench. Tamp everything well.
- Lay waterproofing, roofing material will do.
- Pour everything with concrete, level the surface. Wait for it to dry completely.
The columnar foundation is being erected faster. In the corners of the structure, pits are made, formwork. The holes are filled with rubble, concrete is poured. When dry, we lay the waterproofing.
A tiled foundation is ideal for an open gazebo. To prepare it, you need to remove the top layer of soil. Make a foundation pit 45-50 cm deep. Next, you need to fill in the crushed stone, lay the reinforcement, pour concrete.
Support
A log gazebo may not have vertical structures at all. Their function is performed by crossing bars, rigidly connected to each other.
Roof construction
As a roofing material, wood, reeds, slate, corrugated board, tiles, polycarbonate, etc. are used. Before erecting a rafter system, make a template for cutting. The more complex the shape of the roof, the more stages of its construction. The assembly of corner joints should be as accurate as possible, the strength of the roof depends on it.
Now for the installation of the roof. Take a rafter base. Use wood pegs to connect the parts. Make the battens along the rafters, install the roofing material.
Wall and floor decoration
For a harmonious combination with the gazebo, we recommend making the flooring of wood. If the structure is closed, moisture-resistant laminate or parquet board looks cool. The floor is laid according to the standard algorithm with lags. Here we need the bottom harness.With the help of metal corners, it is easy and simple to lay logs. Boards are mounted on top, between them we advise you to make a compact clearance for moisture to escape.
To prolong the life of the wood, treat it with an antiseptic.
A log gazebo should be attractive in appearance. The structure can be decorated with forged components; for easy passage inside, lay out a tile track. The design of the building will emphasize street lighting. Inside the arbor, you can arrange furniture, conduct light, put a rocking chair or chaise longue. Of course, if space permits.
A log gazebo creates a special atmosphere of comfort in the country. The natural material construction has a unique design that reflects the unity with nature. The tree is chosen for its environmental friendliness, ease of construction and attractive appearance. By doing everything step by step, you can independently build a beautiful and comfortable gazebo. At the same time, the building serves as a reliable shelter for the owners of the site and their guests.

