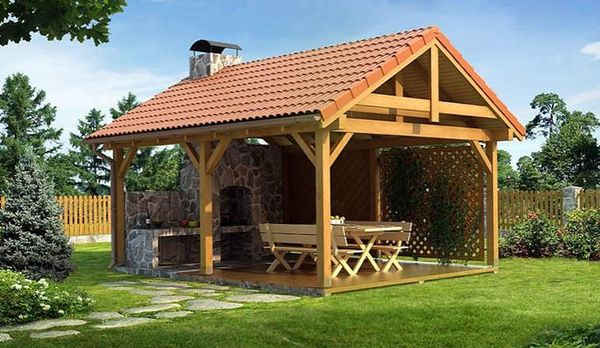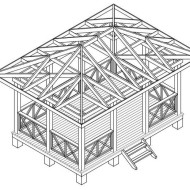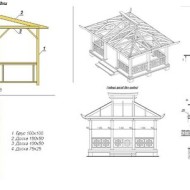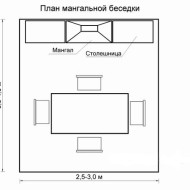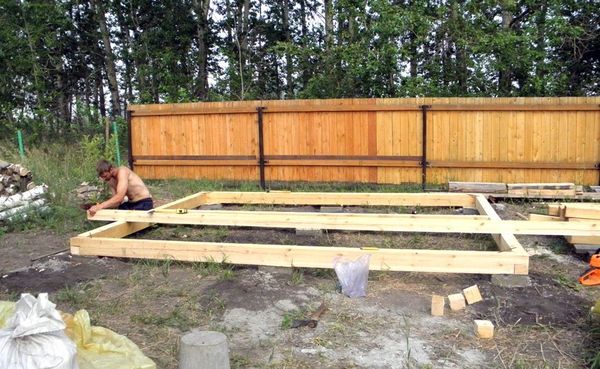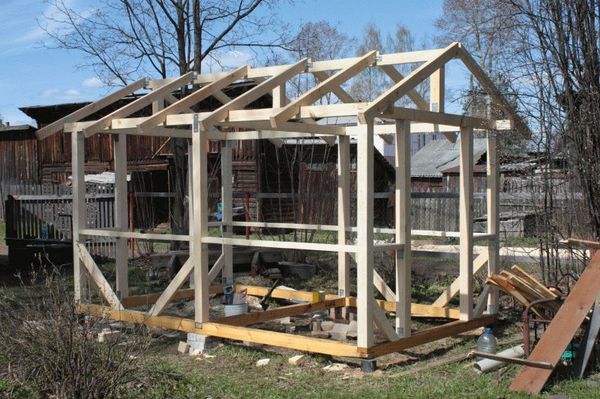Family outdoor recreation: building a garden gazebo 3 by 4 meters
Content
Types of structures
Architects offer many options for summer cottages. Their shape can be round or hexagonal, like a honeycomb, the structure is made open or closed, with removable or sliding windows. Often, the gazebo is combined with a summer kitchen, having built a stationary stove here or installing a mobile barbecue inside.
Dimensions of 3x4 m are suitable for small areas. Such a structure is inexpensive, it is not difficult to build it, but the result will allow you to accommodate about a dozen visitors.
Video "Building a gazebo from a bar with your own hands"
From this video you will learn how to build a wooden gazebo for 20 people with your own hands.
What are they built from?
Variety reigns here too. For construction, you can use wood and metal, there are gazebos made of polycarbonate. For decoration, lining or block house is used. You can put on the roofing:
- polycarbonate;
- flexible shingles;
- colored slate;
- corrugated board;
- ondulin.
A columnar concrete foundation is suitable as the base of the building, although you can fork out for a stone base.
How to build with your own hands
Although many firms offer services for the construction of turnkey gazebos, if the owner of the site has at least some construction skills, it is easier and cheaper for him to build such a structure on his own, with the support of one or two friends.
The construction of a gazebo 4x3 m involves several stages:
- A suitable place for the future construction is selected on the site.
- A gazebo project is selected, then the drawing is correlated with real conditions.
- A suitable foundation is being laid.
- The walls are being built.
- The roof is being installed.
Upon completion of construction, the gazebo is decorated, ennobling the external design and choosing the interior.
Training
It is recommended to build a gazebo, if possible, from the same materials from which a residential building on the site was built. The shape of the building must also match the shape of the house in order to feel a single ensemble.
Here are some tips for constructing a gazebo located near the living area:
- If there are semicircular details in the house, it is better to make the gazebo completely round.
- If your home has a bay window, look for a hex building project.
- A simple rectangular or square structure goes well with a rectangular house.
However, if you intend to "hide" a new building in the depths of the site, masking it in the shade of trees, the shape can be of any shape, even the simplest version of a bar with mesh walls will do.
The site for construction also needs to be chosen wisely:
- It should be secluded, away from the street, in a beautiful location with good views, preferably protected by trees.
- The soil should be dense, and you need to get rid of hemp, shrubs and roots.
- If a barbecue or barbecue is supposed to be installed in the gazebo, a water source must be provided nearby, and the building must comply with fire safety rules.
The most suitable and inexpensive material for buildings of this type is wood. The number of building materials, their type - all this is specified according to the drawing of the project on which you stopped.
Before starting construction, the selected site must be prepared:
- the top layer of sod is removed;
- a shallow trench is dug along the perimeter, in which a sand cushion is built and waterproofing is built (this will allow the lower piping not to rot from dampness);
- the perimeter of the future gazebo is leveled;
- using measuring tools and twine, markup is carried out according to the drawing.
Now it's time to start laying the foundation.
Base
The approach varies. A good solution is to build a simple columnar foundation by digging holes to a depth of 60–80 cm, building a sand cushion in them and pouring concrete into the inserted support posts from a bar. Another option is that ready-made concrete blocks are dug into small holes at the right points, which will serve as the basis of the foundation. The supports should protrude two bricks above the ground.
If concrete pouring was used during construction, until the material has hardened, reinforcing bars are installed in it. On top of the set concrete, waterproofing is placed, the same roofing material, for example.
The lower harness is formed on the foundation supports from a thick beam of 15 × 15 cm. The bars are connected to each other using the “paw” method. Support posts will be attached to this base. The lower frame is laid out, then the joists are mounted, on which the plank floor will later creep.
All wooden elements of the building are pre-impregnated with all kinds of compounds designed to protect the wood from decay, mold and bugs.
Walls
The body of the gazebo is erected in the form of a frame. This is done in the following sequence:
- The base of the future floor is being constructed - along the entire perimeter, the box of the lower trim is sheathed with cross beams and logs.
- Support pillars are installed: four in the corners and one in the middle of each side. They are placed strictly vertically, fixed with wooden slopes, then firmly fixed with metal corners.
- Support posts are sheathed with transverse beams. At this stage, openings for windows and an entrance are provided. Cross railings are also attached with corners.
- The floor is mounted. Of the materials, a thick board or timber of a suitable size is suitable (for example, a "forty" 4 × 10 cm and a length of 6 m), self-tapping screws or traditional nails are used for fastening. The boards should be laid in one piece, special attention is paid to the installation of the first, to which the rest are then attached closely. It is recommended to leave small (1–2 mm) gaps so that water leaked during precipitation can safely flow down.
- A top strap is formed on top of the main box. The top is diagonally (crosswise) covered with a pair of thick boards or a bar.
Roof
The appearance of the roof depends entirely on the preferences of the owner. Most often it is made gable or hipped, but if you wish, you can choose a project with a double roof or make an oriental-style roof. Whichever technology you choose, it is easier to build the roof frame first on the ground according to the available drawings, and then lift the finished structure and attach it to the upper harness.
For a standard gable roof, you will need 6 rafters with dimensions of 10 × 5 cm. You can connect them according to the "joint to joint" principle, or simply attach them to each other and to the upper strapping with metal corners.
The roof frame is sheathed with a sheathing of boards, the distance between them must correspond to the previously selected roofing material. For example, for flexible shingles, a continuous crate is needed, instead of a board, plywood sheets are often used, and a step of 25-30 cm is selected for a profile sheet or slate.
The roofing material is mounted with screws or nails.
Protective elements and decor
Although the gazebo can be made open or completely buried, there are intermediate options.You can, for example, close tightly only two sides directed towards the fence or the depth of the garden, leaving the two front ones open. They are decorated with railings at a height of one meter from the floor.
Here are some decor rules:
- The blank walls are covered with the same boards, then decorating on top with any suitable decorative material - clapboard or block house.
- It is advisable to decorate the railings by erecting under them a frequent diagonal (criss-cross) mesh of thin strips or using any other building material.
- Even an open gazebo should be decorated by covering the openings with curtains. They save well from the sun, gusts of wind or summer rain.
- In closed gazebos, window openings are provided. Be sure to choose mosquito nets for them so that blood-sucking insects don't interrupt your evening gatherings.
- In case of an acute shortage of funds, you can decorate the gazebo by simply painting it in pretty colors or varnishing the wood.
Any garden furniture is suitable for the interior: a sofa, armchairs, tables. In the window openings, you can hang flower pots, decorate the posts with climbing plants.
It is recommended to lay decorative paths from the gazebo to residential buildings and the summer kitchen.
Summer gazebo 3x4 m - a great option for a small suburban area. For construction, minimal joinery and carpentry skills are required, all work is easy to carry out on your own. The cost of construction will be quite comparable to the building materials used and the time spent.

